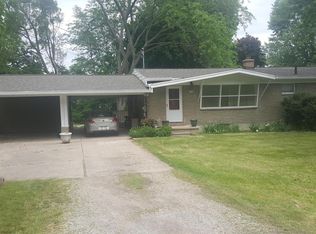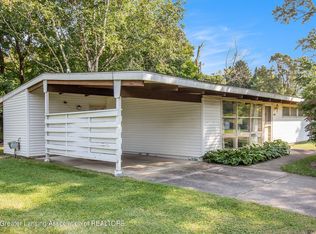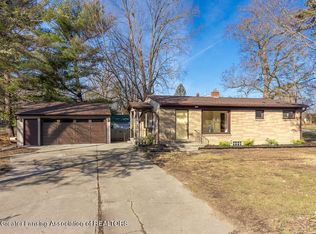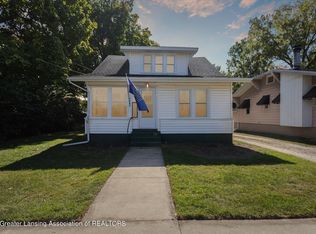Sold for $249,000
$249,000
5671 Buckingham Rd, Haslett, MI 48840
3beds
1,170sqft
Single Family Residence
Built in 1956
0.31 Acres Lot
$253,100 Zestimate®
$213/sqft
$2,198 Estimated rent
Home value
$253,100
$230,000 - $278,000
$2,198/mo
Zestimate® history
Loading...
Owner options
Explore your selling options
What's special
**Highest and best due by Saturday, August 2 at 2 pm** Welcome to 5671 Buckingham Drive in the heart of Haslett! This charming ranch home is nestled in the highly regarded Haslett School District and offers comfortable, easy living. Inside, you'll find 3 bedrooms and 1.5 baths. The living space flows nicely into the kitchen and dining area, with plenty of natural light throughout. The home features original hardwood floors, adding warmth, character, and timeless appeal. This home also includes a full basement, offering loads of potential for storage, hobbies, or finishing it off for additional living space.
Situated on a spacious corner lot, the property offers added privacy and curb appeal. Step outside to your private, fully fenced backyardperfect for relaxing or entertainingfeaturing an in-ground pool measuring 18 feet by 36 feet, ideal for summer fun and making memories. The home also includes a carport for convenient covered parking. Bonus: the asphalt driveway has been recently resealed in July 2025, offering a fresh look and long-term durability.
You'll love the locationjust minutes from the Haslett Public Library, elementary and middle schools, local restaurants, shopping, and Lake Lansing. Whether you're looking to downsize, buy your first home, or invest in a great location, this home checks all the boxes. Schedule your showing today!
Zillow last checked: 8 hours ago
Listing updated: September 03, 2025 at 08:54am
Listed by:
Bobbie Jo Guenther 517-974-8664,
Berkshire Hathaway HomeServices
Bought with:
Jeff Burke, 6506036048
EXP Realty, LLC
Source: Greater Lansing AOR,MLS#: 290056
Facts & features
Interior
Bedrooms & bathrooms
- Bedrooms: 3
- Bathrooms: 2
- Full bathrooms: 1
- 1/2 bathrooms: 1
Primary bedroom
- Level: First
- Area: 110 Square Feet
- Dimensions: 10 x 11
Bedroom 2
- Level: First
- Area: 100 Square Feet
- Dimensions: 10 x 10
Bedroom 3
- Level: First
- Area: 90 Square Feet
- Dimensions: 9 x 10
Bonus room
- Level: Basement
- Area: 648 Square Feet
- Dimensions: 27 x 24
Dining room
- Level: First
- Area: 132 Square Feet
- Dimensions: 12 x 11
Kitchen
- Level: First
- Area: 88 Square Feet
- Dimensions: 11 x 8
Laundry
- Level: Basement
- Area: 176 Square Feet
- Dimensions: 16 x 11
Living room
- Level: First
- Area: 414 Square Feet
- Dimensions: 23 x 18
Utility room
- Level: Basement
- Area: 110 Square Feet
- Dimensions: 11 x 10
Heating
- Forced Air, Natural Gas
Cooling
- Central Air
Appliances
- Included: Gas Oven, Gas Water Heater, Range Hood, Washer/Dryer, Washer, Vented Exhaust Fan, Gas Cooktop, Free-Standing Refrigerator, Dryer, Dishwasher, Built-In Gas Oven, Built-In Gas Range
- Laundry: Gas Dryer Hookup, In Basement, Inside, Laundry Chute, Laundry Room, Washer Hookup
Features
- Entrance Foyer, High Speed Internet
- Flooring: Carpet, Hardwood, Linoleum
- Windows: Blinds, Screens
- Basement: Concrete,Full,Interior Entry,Partially Finished,Sump Pump
- Number of fireplaces: 2
- Fireplace features: Great Room, Living Room, Wood Burning
Interior area
- Total structure area: 2,048
- Total interior livable area: 1,170 sqft
- Finished area above ground: 1,170
- Finished area below ground: 0
Property
Parking
- Total spaces: 1
- Parking features: Additional Parking, Asphalt
- Garage spaces: 1
Features
- Levels: One
- Stories: 1
- Patio & porch: Deck, Front Porch
- Exterior features: Lighting, Private Yard, Rain Gutters
- Pool features: Fenced, Filtered, In Ground, Liner, Outdoor Pool, Pool Cover
- Fencing: Back Yard,Chain Link,Fenced,Privacy,Wood
- Has view: Yes
- View description: Neighborhood, Pool
Lot
- Size: 0.31 Acres
- Dimensions: 85 x 159
- Features: Back Yard, Few Trees, Front Yard, Landscaped, Near Public Transit, Corner Lot
Details
- Additional structures: Shed(s)
- Foundation area: 878
- Parcel number: 33020211329024
- Zoning description: Zoning
Construction
Type & style
- Home type: SingleFamily
- Architectural style: Ranch
- Property subtype: Single Family Residence
Materials
- Wood Siding
Condition
- Year built: 1956
Utilities & green energy
- Sewer: Public Sewer
- Water: Public
- Utilities for property: Water Connected, Sewer Connected, Phone Available, Natural Gas Connected, High Speed Internet Connected, Electricity Connected, Cable Connected
Community & neighborhood
Security
- Security features: Carbon Monoxide Detector(s), Smoke Detector(s)
Location
- Region: Haslett
- Subdivision: Lakeview Heights
Other
Other facts
- Listing terms: VA Loan,Cash,Conventional,FHA
- Road surface type: Paved
Price history
| Date | Event | Price |
|---|---|---|
| 8/29/2025 | Sold | $249,000+8.7%$213/sqft |
Source: | ||
| 8/15/2025 | Pending sale | $229,000$196/sqft |
Source: | ||
| 8/4/2025 | Contingent | $229,000$196/sqft |
Source: | ||
| 7/30/2025 | Listed for sale | $229,000$196/sqft |
Source: Berkshire Hathaway HomeServices Michigan and Northern Indiana Real Estate #290056 Report a problem | ||
Public tax history
| Year | Property taxes | Tax assessment |
|---|---|---|
| 2024 | $3,844 | $101,200 +6.8% |
| 2023 | -- | $94,800 +11.7% |
| 2022 | -- | $84,900 +6% |
Find assessor info on the county website
Neighborhood: 48840
Nearby schools
GreatSchools rating
- 5/10Vera Ralya Elementary SchoolGrades: 2-5Distance: 0.4 mi
- 9/10Haslett Middle SchoolGrades: 6-8Distance: 0.5 mi
- 8/10Haslett High SchoolGrades: 9-12Distance: 0.7 mi
Schools provided by the listing agent
- High: Haslett
- District: Haslett
Source: Greater Lansing AOR. This data may not be complete. We recommend contacting the local school district to confirm school assignments for this home.
Get pre-qualified for a loan
At Zillow Home Loans, we can pre-qualify you in as little as 5 minutes with no impact to your credit score.An equal housing lender. NMLS #10287.
Sell with ease on Zillow
Get a Zillow Showcase℠ listing at no additional cost and you could sell for —faster.
$253,100
2% more+$5,062
With Zillow Showcase(estimated)$258,162



