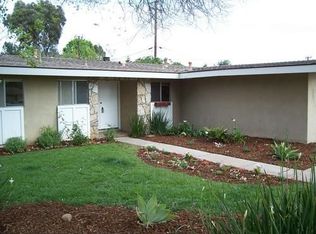Closed
$1,347,000
5671 Cathedral Oaks Rd, Goleta, CA 93117
4beds
1,544sqft
Single Family Residence
Built in 1966
10,000 Square Feet Lot
$1,361,900 Zestimate®
$872/sqft
$6,172 Estimated rent
Home value
$1,361,900
$1.23M - $1.53M
$6,172/mo
Zestimate® history
Loading...
Owner options
Explore your selling options
What's special
Versatile lot and thoughtful upgrades to this Kellogg School area home really set it apart! First, you've found a nice home on a 10,000 square foot flat lot (that's about .23 acre) offering one of the most private, useful, and beautiful back yards in the area and price range. There is room for RV, boat, or extra vehicle storage on BOTH sides of the home up to about 40' in length. Second you've discovered a home with an open floor plan with bright cathedral ceilings, a spacious kitchen and enlarged windows bringing in the view of the park-like back yard. If you are an investor or just looking for future potential consider either or both the ADU and Jr. ADU potential. Thirdly, this home has upgraded insulation in the walls and ceilings to keep it cool in the Summer and warm in the Winter, roof ridge venting so the home breathes, and dual pane windows throughout. There are lots of other features such as the generous size kitchen with skylight, garden window, breakfast bar and island. The fireplace is open to the living room and dining room. If you want to capture an ocean view its just there waiting for your vision of a 2nd story or elevated deck, as this lot sits quite a bit higher than the home to the South!
Zillow last checked: 8 hours ago
Listing updated: July 31, 2025 at 01:30pm
Listed by:
Matt R Vaughan 00767743 805-689-9351,
Sun Coast Real Estate,
Gregg Leach 01005773 805-886-9000,
Village Properties
Bought with:
Tricia Pennestri, 02160635
Berkshire Hathaway HomeServices California Properties
Source: SBMLS,MLS#: 25-2039
Facts & features
Interior
Bedrooms & bathrooms
- Bedrooms: 4
- Bathrooms: 2
- Full bathrooms: 2
Primary bedroom
- Level: Main
- Area: 163.25
- Dimensions: 11.29 x 14.46
Bedroom 2
- Level: Main
- Area: 149.32
- Dimensions: 13.44 x 11.11
Bedroom 3
- Level: Main
- Area: 148.5
- Dimensions: 10.27 x 14.46
Bedroom 4
- Level: Main
- Area: 109.72
- Dimensions: 12.54 x 8.75
Garage
- Level: Main
- Area: 340.18
- Dimensions: 17.69 x 19.23
Kitchen
- Level: Main
- Area: 186.29
- Dimensions: 12.83 x 14.52
Living room
- Level: Main
- Area: 242.32
- Dimensions: 16.62 x 14.58
Living room
- Level: Main
- Area: 100.9
- Dimensions: 18.48 x 5.46
Living room
- Level: Main
- Area: 35.95
- Dimensions: 3.46 x 10.39
Heating
- Forced Air
Appliances
- Included: Disposal, Gas Cooktop
- Laundry: Gas Dryer Hookup, In Garage
Features
- Flooring: Carpet, Tile
- Windows: Blinds
- Has fireplace: Yes
- Fireplace features: Living Room, Gas
Interior area
- Total structure area: 1,544
- Total interior livable area: 1,544 sqft
Property
Parking
- Total spaces: 2
- Parking features: Boat, Attached
- Has attached garage: Yes
- Uncovered spaces: 2
Features
- Levels: Entry Lvl(No Stairs),Single Story
- Patio & porch: Patio Covered
- Exterior features: Lawn
- Fencing: Back Yard,Partial
- Has view: Yes
- View description: Setting
Lot
- Size: 10,000 sqft
- Features: Level, Near Public Transit
- Topography: Level
Details
- Parcel number: 069363009
- Zoning: R-1
Construction
Type & style
- Home type: SingleFamily
- Architectural style: Ranch
- Property subtype: Single Family Residence
Materials
- Stucco
- Foundation: Slab
- Roof: Composition
Condition
- Good
- Year built: 1966
Utilities & green energy
- Sewer: Sewer Hookup
- Water: Meter In, Goleta Wtr
Community & neighborhood
Community
- Community features: Sidewalks, Street Lights
Location
- Region: Goleta
Other
Other facts
- Listing terms: Cash,Ctnl
Price history
| Date | Event | Price |
|---|---|---|
| 7/31/2025 | Sold | $1,347,000-7.1%$872/sqft |
Source: | ||
| 7/2/2025 | Pending sale | $1,450,000$939/sqft |
Source: | ||
| 6/9/2025 | Price change | $1,450,000-6.5%$939/sqft |
Source: | ||
| 5/23/2025 | Listed for sale | $1,550,000+620.9%$1,004/sqft |
Source: | ||
| 10/26/1995 | Sold | $215,000+497.2%$139/sqft |
Source: Public Record Report a problem | ||
Public tax history
| Year | Property taxes | Tax assessment |
|---|---|---|
| 2025 | $13,830 +227% | $357,145 +2% |
| 2024 | $4,229 +1.5% | $350,143 +2% |
| 2023 | $4,166 +1.6% | $343,278 +2% |
Find assessor info on the county website
Neighborhood: 93117
Nearby schools
GreatSchools rating
- 8/10Kellogg Elementary SchoolGrades: K-6Distance: 0.3 mi
- NALearning Tree PreschoolGrades: Distance: 0.6 mi
Schools provided by the listing agent
- Elementary: Kellogg
- Middle: Gol Valley
- High: Dos Pueblos
Source: SBMLS. This data may not be complete. We recommend contacting the local school district to confirm school assignments for this home.
Get pre-qualified for a loan
At Zillow Home Loans, we can pre-qualify you in as little as 5 minutes with no impact to your credit score.An equal housing lender. NMLS #10287.
