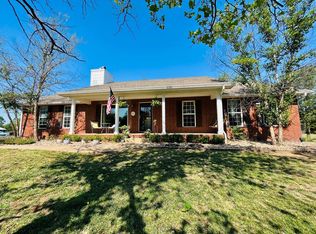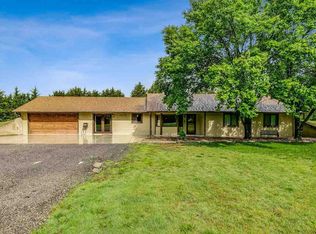Sold
Price Unknown
5671 SW Diamond Rd, Augusta, KS 67010
4beds
2,755sqft
Single Family Onsite Built
Built in 1986
10.1 Acres Lot
$386,400 Zestimate®
$--/sqft
$1,942 Estimated rent
Home value
$386,400
Estimated sales range
Not available
$1,942/mo
Zestimate® history
Loading...
Owner options
Explore your selling options
What's special
Buy dirt....Discover this peaceful 4-bedroom, 2-bath gem nestled on a sprawling 10.1 acres, in the highly sought- after Circle USD?375 school district. Fully refreshed with new siding, energy-efficient windows, and all-new electrical, the home comes equipped with both, modern reliability and rural charm. A favorite feature of this home is its huge, open-concept kitchen with a TON of cabinet and counter space, that flows seamlessly into the dining and living areas—washed in natural light, perfect for your large family gatherings, or just for being able to be together in the heart of your home. The innovative berm-design construction ensures exceptionally low energy costs all year. The property also features a versatile lean-to shed, dedicated RV parking complete with water and electric hookups, and productive fields currently generating cash crop revenue. Quietly secluded- this property offers the complete package. Experience comfort, peace, utility, and scenic acreage living in one outstanding offering. Do not miss your opportunity to own this beautiful piece of property.
Zillow last checked: 8 hours ago
Listing updated: August 20, 2025 at 08:05pm
Listed by:
Jamie Graham 316-650-9630,
Bricktown ICT Realty
Source: SCKMLS,MLS#: 657626
Facts & features
Interior
Bedrooms & bathrooms
- Bedrooms: 4
- Bathrooms: 2
- Full bathrooms: 2
Primary bedroom
- Description: Luxury Vinyl
- Level: Main
- Area: 348.33
- Dimensions: 15'10" x 22'
Bedroom
- Description: Luxury Vinyl
- Level: Main
- Area: 266
- Dimensions: 21' x 12'8"
Bedroom
- Description: Luxury Vinyl
- Level: Main
- Area: 163.13
- Dimensions: 11'3" x 14'6"
Bonus room
- Description: Concrete
- Level: Basement
- Area: 227.14
- Dimensions: 18'5" x 12'4"
Kitchen
- Description: Tile
- Level: Main
- Area: 277.5
- Dimensions: 18'6" x 15'
Living room
- Description: Tile
- Level: Main
- Area: 774.25
- Dimensions: 28'6'' x 27'2''
Storage
- Description: Concrete
- Level: Basement
- Area: 380.15
- Dimensions: 17'9" x 21'5"
Sun room
- Description: Tile
- Level: Main
- Area: 159.92
- Dimensions: 8'5" x 19'
Heating
- Forced Air, Geothermal
Cooling
- Central Air, Geothermal
Appliances
- Included: Dishwasher, Range, Water Softener Owned
- Laundry: Main Level, 220 equipment
Features
- Windows: Storm Window(s)
- Basement: Partially Finished
- Number of fireplaces: 1
- Fireplace features: One, Wood Burning Stove
Interior area
- Total interior livable area: 2,755 sqft
- Finished area above ground: 2,148
- Finished area below ground: 607
Property
Parking
- Total spaces: 4
- Parking features: RV Access/Parking, Attached, Garage Door Opener
- Garage spaces: 4
Features
- Levels: One
- Stories: 1
- Exterior features: Guttering - ALL, Irrigation Well
Lot
- Size: 10.10 Acres
- Features: Standard
Details
- Additional structures: Above Ground Outbuilding(s)
- Parcel number: 2093100000009000
Construction
Type & style
- Home type: SingleFamily
- Architectural style: Berm
- Property subtype: Single Family Onsite Built
Materials
- Frame w/Less than 50% Mas
- Foundation: Partial, Day Light
- Roof: Composition
Condition
- Year built: 1986
Utilities & green energy
- Water: Lagoon, Private
Community & neighborhood
Location
- Region: Augusta
- Subdivision: NONE LISTED ON TAX RECORD
HOA & financial
HOA
- Has HOA: No
Other
Other facts
- Ownership: Individual
- Road surface type: Unimproved
Price history
Price history is unavailable.
Public tax history
| Year | Property taxes | Tax assessment |
|---|---|---|
| 2025 | -- | $33,430 -3.8% |
| 2024 | $4,083 -2.4% | $34,742 -2.2% |
| 2023 | $4,185 +9.5% | $35,524 +13% |
Find assessor info on the county website
Neighborhood: 67010
Nearby schools
GreatSchools rating
- 5/10Circle Towanda Elementary SchoolGrades: PK-6Distance: 4.1 mi
- 7/10Circle Middle SchoolGrades: 7-8Distance: 4.6 mi
- 4/10Circle High SchoolGrades: 9-12Distance: 4 mi
Schools provided by the listing agent
- Elementary: Towanda
- Middle: Circle
- High: Circle
Source: SCKMLS. This data may not be complete. We recommend contacting the local school district to confirm school assignments for this home.

