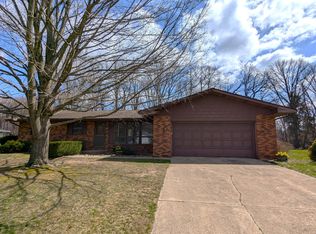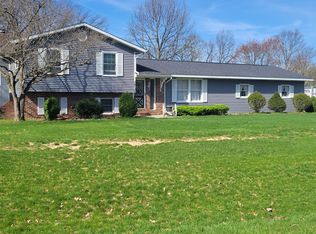Sold
$252,000
56725 Tamarac Ln, Three Rivers, MI 49093
4beds
1,628sqft
Single Family Residence
Built in 1976
0.52 Acres Lot
$275,200 Zestimate®
$155/sqft
$1,868 Estimated rent
Home value
$275,200
$201,000 - $374,000
$1,868/mo
Zestimate® history
Loading...
Owner options
Explore your selling options
What's special
This inviting 4- bedroom, 1.5-bathroom home is nestled within the sought-after Tamarac development, offering a blend of comfort and convenience on a half acre lot. Updated kitchen and dining area: Featuring stylish hickory-style cabinets, durable solid surface countertops, and a convenient breakfast bar, this space is perfect for culinary enthusiasts and entertaining guests. The home boasts stylish paint throughout, along with a combination of ceramic tile and plush carpeting for a touch of elegance and warmth. Blackberry replacement windows and high efficiency furnace with lots of natural light give the home a cozy feel. A natural gas fireplace insert in the lower-level family room creates a warm and inviting ambiance, ideal for relaxing evenings. The large rear deck, complete with a charming gazebo featuring new screens, door, and canvas window coverings, offers a private retreat perfect for relaxation, entertaining, or even adding a hot tub. A new 2024 Amish-built shed with a ramp provides ample storage space for outdoor equipment and tools. Lush flower gardens filled with vibrant perennials add a touch of natural beauty and curb appeal. This home offers a perfect blend of comfort , style and convenience in a desirable location. Don't miss this opportunity to make it your own!
Zillow last checked: 8 hours ago
Listing updated: January 29, 2025 at 07:36am
Listed by:
William A Thompson 269-832-3359,
Coldwell Banker Morehart Realty
Bought with:
Johnnie Decker
Source: MichRIC,MLS#: 24063820
Facts & features
Interior
Bedrooms & bathrooms
- Bedrooms: 4
- Bathrooms: 2
- Full bathrooms: 1
- 1/2 bathrooms: 1
Primary bedroom
- Level: Upper
Bedroom 2
- Level: Upper
Bedroom 3
- Level: Upper
Bedroom 4
- Level: Lower
Bathroom 1
- Level: Upper
Bathroom 2
- Level: Main
Dining area
- Level: Main
Family room
- Level: Lower
Kitchen
- Level: Main
Laundry
- Level: Main
Living room
- Level: Main
Heating
- Forced Air
Cooling
- Central Air
Appliances
- Included: Dishwasher, Dryer, Range, Refrigerator, Washer
- Laundry: Main Level
Features
- Flooring: Ceramic Tile, Tile
- Windows: Replacement, Window Treatments
- Basement: Full
- Number of fireplaces: 1
- Fireplace features: Family Room
Interior area
- Total structure area: 1,056
- Total interior livable area: 1,628 sqft
- Finished area below ground: 0
Property
Parking
- Total spaces: 2
- Parking features: Garage Door Opener
- Garage spaces: 2
Features
- Stories: 2
Lot
- Size: 0.52 Acres
- Dimensions: 141 x 160
Details
- Additional structures: Shed(s)
- Parcel number: 009 336 121 00
Construction
Type & style
- Home type: SingleFamily
- Property subtype: Single Family Residence
Materials
- Aluminum Siding, Other
- Roof: Asphalt
Condition
- New construction: No
- Year built: 1976
Utilities & green energy
- Water: Public
- Utilities for property: Natural Gas Connected
Community & neighborhood
Location
- Region: Three Rivers
- Subdivision: Tamarac
HOA & financial
HOA
- Has HOA: Yes
- HOA fee: $100 annually
- Amenities included: Playground
Other
Other facts
- Listing terms: Cash,FHA,VA Loan,Conventional
- Road surface type: Paved
Price history
| Date | Event | Price |
|---|---|---|
| 1/28/2025 | Sold | $252,000-1.2%$155/sqft |
Source: | ||
| 1/5/2025 | Pending sale | $255,000$157/sqft |
Source: | ||
| 12/23/2024 | Listed for sale | $255,000$157/sqft |
Source: | ||
Public tax history
| Year | Property taxes | Tax assessment |
|---|---|---|
| 2025 | $2,026 +4.8% | $129,700 +9.4% |
| 2024 | $1,933 +5% | $118,600 +1.8% |
| 2023 | $1,841 | $116,500 +7.3% |
Find assessor info on the county website
Neighborhood: 49093
Nearby schools
GreatSchools rating
- 8/10Ruth Hoppin SchoolGrades: K-5Distance: 1.7 mi
- 4/10Three Rivers Middle SchoolGrades: 6-8Distance: 1.3 mi
- 6/10Three Rivers High SchoolGrades: 9-12Distance: 1.7 mi
Get pre-qualified for a loan
At Zillow Home Loans, we can pre-qualify you in as little as 5 minutes with no impact to your credit score.An equal housing lender. NMLS #10287.
Sell for more on Zillow
Get a Zillow Showcase℠ listing at no additional cost and you could sell for .
$275,200
2% more+$5,504
With Zillow Showcase(estimated)$280,704

