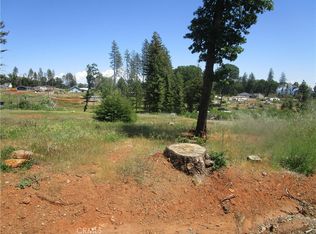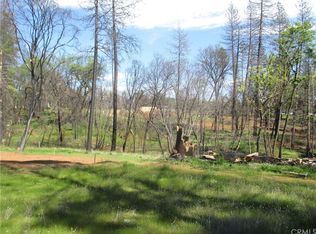Sold for $325,000 on 05/19/25
Listing Provided by:
Jon Baird DRE #01936985 530-520-4248,
Parkway Real Estate Co.
Bought with: Re/Max Home and Investment
$325,000
5674 Sawmill Rd, Paradise, CA 95969
3beds
1,760sqft
Manufactured Home
Built in 2022
0.75 Acres Lot
$324,300 Zestimate®
$185/sqft
$2,167 Estimated rent
Home value
$324,300
$289,000 - $366,000
$2,167/mo
Zestimate® history
Loading...
Owner options
Explore your selling options
What's special
Discover the perfect blend of style and comfort in this stunning 3-bedroom, 2-bathroom manufactured home in Paradise. With 1,760 square feet of thoughtfully designed living space, this home features a spacious open floor plan that’s ideal for entertaining and everyday living. The modern kitchen is a showstopper, boasting stainless steel appliances, granite countertops, a subway tile backsplash and plenty of storage. The oversized island serves as the centerpiece, offering additional workspace and seating for family and friends. Retreat to the luxurious primary suite, complete with an amazing ensuite bathroom featuring a freestanding tub and generous closet space. Two good-sized guest bedrooms provide comfort and versatility for. Set on a large .75-acre lot, there’s plenty of space to enjoy outdoor activities and a clean canvas to make this property your own. Centrally located, this home offers easy access to nearby amenities, schools and shopping. Don’t miss the chance to make this move-in-ready gem yours!
Zillow last checked: 8 hours ago
Listing updated: May 19, 2025 at 03:06pm
Listing Provided by:
Jon Baird DRE #01936985 530-520-4248,
Parkway Real Estate Co.
Bought with:
Lora Trenner, DRE #01959391
Re/Max Home and Investment
Source: CRMLS,MLS#: SN25012773 Originating MLS: California Regional MLS
Originating MLS: California Regional MLS
Facts & features
Interior
Bedrooms & bathrooms
- Bedrooms: 3
- Bathrooms: 2
- Full bathrooms: 2
- Main level bathrooms: 2
- Main level bedrooms: 3
Bathroom
- Features: Bathtub, Dual Sinks, Separate Shower, Tub Shower
Kitchen
- Features: Granite Counters, Kitchen/Family Room Combo
Heating
- Central
Cooling
- Central Air
Appliances
- Included: Dishwasher, Gas Oven, Gas Range, Microwave, Refrigerator
- Laundry: Inside
Features
- Separate/Formal Dining Room, Eat-in Kitchen, Granite Counters, Open Floorplan
- Flooring: Carpet, Vinyl
- Windows: Double Pane Windows
- Has fireplace: No
- Fireplace features: None
- Common walls with other units/homes: No Common Walls
Interior area
- Total interior livable area: 1,760 sqft
Property
Parking
- Total spaces: 4
- Parking features: Driveway
- Uncovered spaces: 4
Features
- Levels: One
- Stories: 1
- Entry location: Front
- Patio & porch: Deck
- Pool features: None
- Spa features: None
- Fencing: None
- Has view: Yes
- View description: Mountain(s), Neighborhood
Lot
- Size: 0.75 Acres
- Features: Back Yard
Details
- Parcel number: 054131092000
- Zoning: A2LTD
- Special conditions: Standard
Construction
Type & style
- Home type: MobileManufactured
- Property subtype: Manufactured Home
Materials
- Roof: Composition
Condition
- Turnkey
- New construction: No
- Year built: 2022
Utilities & green energy
- Sewer: Septic Tank
- Water: Public
Community & neighborhood
Community
- Community features: Mountainous
Location
- Region: Paradise
Other
Other facts
- Listing terms: Submit
Price history
| Date | Event | Price |
|---|---|---|
| 5/19/2025 | Sold | $325,000-5.8%$185/sqft |
Source: | ||
| 4/5/2025 | Pending sale | $345,000$196/sqft |
Source: | ||
| 1/18/2025 | Listed for sale | $345,000+320.7%$196/sqft |
Source: | ||
| 4/28/2022 | Sold | $82,000-3.5%$47/sqft |
Source: Public Record Report a problem | ||
| 4/16/2022 | Pending sale | $85,000$48/sqft |
Source: | ||
Public tax history
| Year | Property taxes | Tax assessment |
|---|---|---|
| 2025 | $3,004 +1.6% | $278,078 +2% |
| 2024 | $2,958 +284.7% | $272,626 +311.2% |
| 2023 | $769 +29.9% | $66,300 +32.6% |
Find assessor info on the county website
Neighborhood: 95969
Nearby schools
GreatSchools rating
- NAParadise Elementary SchoolGrades: K-5Distance: 1.2 mi
- 2/10Paradise Intermediate SchoolGrades: 7-8Distance: 1.3 mi
- 6/10Paradise Senior High SchoolGrades: 9-12Distance: 1.5 mi

