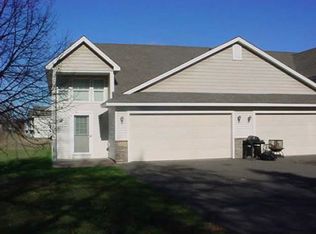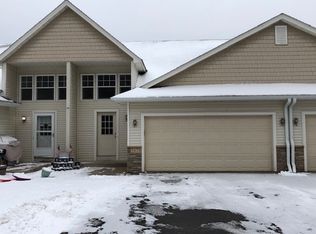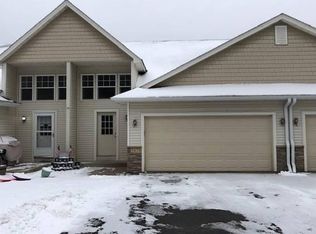Closed
$176,200
5674 Sherman Oaks Rd, Stacy, MN 55079
3beds
1,956sqft
Townhouse Side x Side
Built in 2004
2,178 Square Feet Lot
$247,500 Zestimate®
$90/sqft
$2,309 Estimated rent
Home value
$247,500
$235,000 - $260,000
$2,309/mo
Zestimate® history
Loading...
Owner options
Explore your selling options
What's special
Welcome to this unique 3-bedroom, 2-bath home featuring 1,790 finished square feet of living space. As you enter, you're greeted by a stunning two-story foyer that sets the tone for the rest of the home. The open kitchen boasts ample cabinet space, a pantry and a center island, making it perfect for entertaining. The spacious master bedroom includes a walk-in closet for all your storage needs. The fully finished basement offers additional living space, ideal for a family room or home office. This property presents a fantastic opportunity to build equity or flip, maximizing its potential. Located conveniently near Highway 35 and the Sunrise Prairie Bike Trail, you’ll enjoy easy access to outdoor recreation and commuting routes. Don’t miss your chance to transform this unique floor plan into a profitable investment. Schedule your showing today!
Zillow last checked: 8 hours ago
Listing updated: May 19, 2025 at 09:42am
Listed by:
Ken Hatfield 612-387-4284,
RE/MAX Professionals
Bought with:
Non-MLS
Source: NorthstarMLS as distributed by MLS GRID,MLS#: 6700169
Facts & features
Interior
Bedrooms & bathrooms
- Bedrooms: 3
- Bathrooms: 2
- Full bathrooms: 2
Bedroom 1
- Level: Main
- Area: 143 Square Feet
- Dimensions: 13x11
Bedroom 2
- Level: Main
- Area: 108 Square Feet
- Dimensions: 12x9
Bedroom 3
- Level: Lower
- Area: 132 Square Feet
- Dimensions: 12x11
Dining room
- Level: Main
- Area: 117 Square Feet
- Dimensions: 13x9
Family room
- Level: Lower
- Area: 304 Square Feet
- Dimensions: 19x16
Foyer
- Level: Main
- Area: 64 Square Feet
- Dimensions: 8x8
Kitchen
- Level: Main
- Area: 117 Square Feet
- Dimensions: 13x9
Living room
- Level: Main
- Area: 154 Square Feet
- Dimensions: 14x11
Heating
- Forced Air
Cooling
- Central Air
Appliances
- Included: Dishwasher, Microwave, Range, Refrigerator
Features
- Basement: Finished,Full
- Has fireplace: No
Interior area
- Total structure area: 1,956
- Total interior livable area: 1,956 sqft
- Finished area above ground: 978
- Finished area below ground: 101
Property
Parking
- Total spaces: 2
- Parking features: Attached
- Attached garage spaces: 2
Accessibility
- Accessibility features: None
Features
- Levels: Two
- Stories: 2
- Pool features: None
Lot
- Size: 2,178 sqft
Details
- Foundation area: 979
- Parcel number: 190000313
- Zoning description: Residential-Single Family
Construction
Type & style
- Home type: Townhouse
- Property subtype: Townhouse Side x Side
- Attached to another structure: Yes
Materials
- Brick/Stone, Metal Siding, Vinyl Siding
- Roof: Asphalt
Condition
- Age of Property: 21
- New construction: No
- Year built: 2004
Utilities & green energy
- Electric: Circuit Breakers, 100 Amp Service
- Gas: Natural Gas
- Sewer: City Sewer/Connected
- Water: City Water/Connected
Community & neighborhood
Location
- Region: Stacy
HOA & financial
HOA
- Has HOA: Yes
- HOA fee: $287 monthly
- Services included: Hazard Insurance, Lawn Care, Maintenance Grounds, Parking
- Association name: Cities Management
- Association phone: 612-381-8600
Other
Other facts
- Road surface type: Paved
Price history
| Date | Event | Price |
|---|---|---|
| 11/6/2025 | Listing removed | $249,000$127/sqft |
Source: | ||
| 11/5/2025 | Listing removed | $2,000$1/sqft |
Source: Zillow Rentals Report a problem | ||
| 10/17/2025 | Price change | $249,000-0.4%$127/sqft |
Source: | ||
| 9/19/2025 | Listed for rent | $2,000$1/sqft |
Source: Zillow Rentals Report a problem | ||
| 8/28/2025 | Price change | $250,000-3.8%$128/sqft |
Source: | ||
Public tax history
| Year | Property taxes | Tax assessment |
|---|---|---|
| 2024 | $2,244 -4.6% | $220,000 +1.6% |
| 2023 | $2,352 +2.2% | $216,500 +23.3% |
| 2022 | $2,302 +5.6% | $175,600 +13% |
Find assessor info on the county website
Neighborhood: 55079
Nearby schools
GreatSchools rating
- 6/10Sunrise River Elementary SchoolGrades: 1-5Distance: 6.8 mi
- 3/10North Branch Middle SchoolGrades: 6-8Distance: 7.7 mi
- 5/10North Branch Senior High SchoolGrades: 9-12Distance: 7.2 mi

Get pre-qualified for a loan
At Zillow Home Loans, we can pre-qualify you in as little as 5 minutes with no impact to your credit score.An equal housing lender. NMLS #10287.
Sell for more on Zillow
Get a free Zillow Showcase℠ listing and you could sell for .
$247,500
2% more+ $4,950
With Zillow Showcase(estimated)
$252,450

