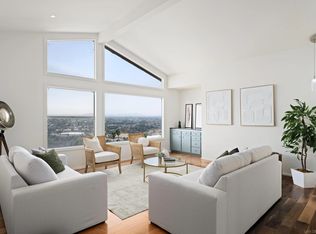Sold for $4,350,000
$4,350,000
5675 Soledad Mountain Rd, La Jolla, CA 92037
5beds
3,853sqft
Single Family Residence
Built in 1984
-- sqft lot
$4,415,300 Zestimate®
$1,129/sqft
$7,884 Estimated rent
Home value
$4,415,300
$4.11M - $4.77M
$7,884/mo
Zestimate® history
Loading...
Owner options
Explore your selling options
What's special
Luxurious Retreat with Panoramic Views. A stunning residence nestled in the prestigious Soledad Mountain neighborhood. This sophisticated Smart Home offers a perfect blend of modern elegance and timeless design with a clean and well-planned floor plan. Enjoy the La Jolla lifestyle in this recently renovated smart home that was redesigned to better suit family life. Conveniently located near top-rated schools, shopping, dining, quick freeway access, and outdoor/indoor recreation, this home provides a rare opportunity to experience the best of Soledad Mountain living. Please see Supplement for more Interior and Exterior features about the home. Potential space for Elevator if need be.
Zillow last checked: 8 hours ago
Listing updated: June 27, 2025 at 02:03am
Listed by:
Roman Cedillo DRE #01757107 619-333-0006,
AppleTree Real Estate Inc
Bought with:
Mauricio Perez-Vazquez, DRE #01303708
Real Broker
Source: SDMLS,MLS#: 240000947 Originating MLS: San Diego Association of REALTOR
Originating MLS: San Diego Association of REALTOR
Facts & features
Interior
Bedrooms & bathrooms
- Bedrooms: 5
- Bathrooms: 4
- Full bathrooms: 3
- 1/2 bathrooms: 1
Heating
- Forced Air Unit, High Efficiency
Cooling
- Central Forced Air, Zoned Area(s), Electric, High Efficiency, SEER Rated 13-15
Appliances
- Included: Dishwasher, Disposal, Dryer, Garage Door Opener, Refrigerator, Solar Panels, Washer, Water Filtration, Water Softener, Convection Oven, Electric Stove, Freezer, Gas Stove, Grill, Ice Maker, Range/Stove Hood, Warmer Oven Drawer, Barbecue, Water Line to Refr, Built-In, Counter Top, Gas Cooking, Gas Water Heater, Tankless Water Heater, High Eff. Water Heater
- Laundry: Electric
Features
- Copper Plumbing Full, High Ceilings (9 Feet+), Kitchen Island, Living Room Balcony, Living Room Deck Attached, Low Flow Toilet(s), Open Floor Plan, Pantry, Recessed Lighting, Remodeled Kitchen, Shower, Shower in Tub, Stone Counters, Storage Space, Wet Bar, Kitchen Open to Family Rm
- Flooring: Stone, Tile, Wood
- Number of fireplaces: 3
- Fireplace features: FP in Living Room, FP in Primary BR, Electric, Outdoors
- Common walls with other units/homes: Detached
Interior area
- Total structure area: 3,853
- Total interior livable area: 3,853 sqft
Property
Parking
- Total spaces: 8
- Parking features: Attached, Garage, Garage - Front Entry, Garage Door Opener
- Garage spaces: 2
Accessibility
- Accessibility features: None
Features
- Levels: 3 Story
- Patio & porch: Balcony, Covered, Deck, Stone/Tile, Patio Open
- Pool features: N/K
- Spa features: Bath Tub
- Fencing: Full,Gate,Electric,Excellent Condition,New Condition,Redwood,Wood
- Has view: Yes
- View description: City, Evening Lights, Greenbelt, Mountains/Hills, Panoramic, Valley/Canyon, Trees/Woods, City Lights
- Frontage type: Open Space
Details
- Additional structures: N/K
- Parcel number: 3583531300
- Zoning: R-1:SINGLE
- Zoning description: R-1:SINGLE
- Special conditions: Standard
Construction
Type & style
- Home type: SingleFamily
- Architectural style: Modern
- Property subtype: Single Family Residence
Materials
- Stucco, Synthetic
- Roof: Metal,Other/Remarks
Condition
- Building Permit,Turnkey,Updated/Remodeled
- Year built: 1984
Utilities & green energy
- Sewer: Sewer Connected, Public Sewer
- Water: Meter on Property, Other/Remarks, Public
- Utilities for property: Cable Connected, Electricity Connected, Natural Gas Connected, Underground Utilities, Sewer Connected, Water Connected
Community & neighborhood
Security
- Security features: Automatic Gate, Security System, Smoke Detector, Carbon Monoxide Detectors, Fire/Smoke Detection Sys
Community
- Community features: N/K
Location
- Region: La Jolla
- Subdivision: LA JOLLA
Other
Other facts
- Listing terms: Cal Vet,Cash,Conventional,FHA,VA
Price history
| Date | Event | Price |
|---|---|---|
| 10/29/2025 | Listing removed | $4,777,000+9.8%$1,240/sqft |
Source: | ||
| 3/14/2024 | Sold | $4,350,000-8.9%$1,129/sqft |
Source: | ||
| 2/20/2024 | Pending sale | $4,777,000$1,240/sqft |
Source: | ||
| 1/12/2024 | Listed for sale | $4,777,000$1,240/sqft |
Source: | ||
| 1/8/2024 | Listing removed | -- |
Source: | ||
Public tax history
| Year | Property taxes | Tax assessment |
|---|---|---|
| 2025 | $55,986 +239.8% | $4,437,000 +231.4% |
| 2024 | $16,475 +2.3% | $1,338,717 +2% |
| 2023 | $16,113 +4.6% | $1,312,469 +3.9% |
Find assessor info on the county website
Neighborhood: La Jolla
Nearby schools
GreatSchools rating
- 10/10La Jolla Elementary SchoolGrades: K-5Distance: 2.3 mi
- 8/10Muirlands Middle SchoolGrades: 6-8Distance: 2 mi
- 10/10La Jolla High SchoolGrades: 9-12Distance: 2.2 mi
Schools provided by the listing agent
- District: San Diego Unified School Distric
Source: SDMLS. This data may not be complete. We recommend contacting the local school district to confirm school assignments for this home.
Get a cash offer in 3 minutes
Find out how much your home could sell for in as little as 3 minutes with a no-obligation cash offer.
Estimated market value$4,415,300
Get a cash offer in 3 minutes
Find out how much your home could sell for in as little as 3 minutes with a no-obligation cash offer.
Estimated market value
$4,415,300
