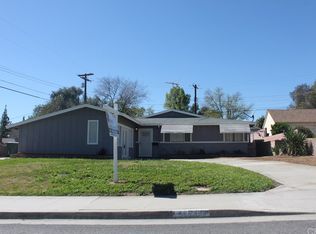Sold for $425,000
Listing Provided by:
KAREN PINKHAM DRE #01422180 951-850-5814,
WESTCOE REALTORS INC
Bought with: WESTCOE REALTORS INC
$425,000
5676 Durango Rd, Riverside, CA 92506
3beds
1,386sqft
Single Family Residence
Built in 1953
9,583 Square Feet Lot
$608,900 Zestimate®
$307/sqft
$3,213 Estimated rent
Home value
$608,900
$572,000 - $645,000
$3,213/mo
Zestimate® history
Loading...
Owner options
Explore your selling options
What's special
Lovely 3 bedroom, 2 bath single story home in an established area of Victoria known as the Cowboy Streets. Many features in this home are original from 1953 and needs some updating. Close to schools, shopping and freeways. Sold prior to listing.
Zillow last checked: 8 hours ago
Listing updated: April 30, 2024 at 08:53pm
Listing Provided by:
KAREN PINKHAM DRE #01422180 951-850-5814,
WESTCOE REALTORS INC
Bought with:
KAREN PINKHAM, DRE #01422180
WESTCOE REALTORS INC
Source: CRMLS,MLS#: IV24026523 Originating MLS: California Regional MLS
Originating MLS: California Regional MLS
Facts & features
Interior
Bedrooms & bathrooms
- Bedrooms: 3
- Bathrooms: 2
- Full bathrooms: 2
- Main level bathrooms: 2
- Main level bedrooms: 3
Bedroom
- Features: Bedroom on Main Level
Bedroom
- Features: All Bedrooms Down
Bathroom
- Features: Closet, Separate Shower
Kitchen
- Features: Tile Counters
Heating
- Central
Cooling
- Central Air
Appliances
- Included: Dishwasher, Disposal, Gas Range, Gas Water Heater, Refrigerator, Tankless Water Heater
- Laundry: Electric Dryer Hookup, Gas Dryer Hookup, Laundry Room
Features
- Block Walls, Separate/Formal Dining Room, Tile Counters, All Bedrooms Down, Bedroom on Main Level
- Flooring: Carpet, Tile, Vinyl, Wood
- Windows: Double Pane Windows, Screens
- Has fireplace: Yes
- Fireplace features: Living Room
- Common walls with other units/homes: No Common Walls
Interior area
- Total interior livable area: 1,386 sqft
Property
Parking
- Total spaces: 2
- Parking features: Concrete, Driveway, Garage
- Attached garage spaces: 2
Accessibility
- Accessibility features: None
Features
- Levels: One
- Stories: 1
- Entry location: FRONT
- Patio & porch: Rear Porch, Concrete, Front Porch, Open, Patio
- Pool features: None
- Spa features: None
- Fencing: Block,Wood
- Has view: Yes
- View description: Hills
Lot
- Size: 9,583 sqft
- Features: Back Yard, Front Yard, Lawn, Street Level
Details
- Parcel number: 223232004
- Zoning: R1065
- Special conditions: Trust
Construction
Type & style
- Home type: SingleFamily
- Architectural style: Colonial,Mid-Century Modern
- Property subtype: Single Family Residence
Materials
- Drywall, Plaster, Stucco
- Foundation: Slab
- Roof: Asphalt
Condition
- Additions/Alterations,Building Permit,Repairs Cosmetic
- New construction: No
- Year built: 1953
Utilities & green energy
- Electric: 220 Volts in Laundry
- Sewer: Public Sewer
- Water: Public
- Utilities for property: Cable Connected, Electricity Connected, Natural Gas Connected, Sewer Connected, Water Connected
Community & neighborhood
Security
- Security features: Carbon Monoxide Detector(s), Smoke Detector(s)
Community
- Community features: Curbs, Street Lights, Sidewalks
Location
- Region: Riverside
Other
Other facts
- Listing terms: Cash,Cash to New Loan,Conventional,FHA,VA Loan
- Road surface type: Paved
Price history
| Date | Event | Price |
|---|---|---|
| 4/30/2024 | Sold | $425,000$307/sqft |
Source: | ||
| 2/6/2024 | Pending sale | $425,000+359.5%$307/sqft |
Source: | ||
| 4/30/1997 | Sold | $92,500$67/sqft |
Source: Public Record Report a problem | ||
Public tax history
| Year | Property taxes | Tax assessment |
|---|---|---|
| 2025 | $2,730 -29.1% | $247,071 -28.5% |
| 2024 | $3,848 +0.4% | $345,612 +2% |
| 2023 | $3,832 +1.9% | $338,836 +2% |
Find assessor info on the county website
Neighborhood: Victoria
Nearby schools
GreatSchools rating
- 7/10Alcott Elementary SchoolGrades: K-6Distance: 0.8 mi
- 3/10Matthew Gage Middle SchoolGrades: 7-8Distance: 0.7 mi
- 7/10Polytechnic High SchoolGrades: 9-12Distance: 0.5 mi
Get a cash offer in 3 minutes
Find out how much your home could sell for in as little as 3 minutes with a no-obligation cash offer.
Estimated market value
$608,900
