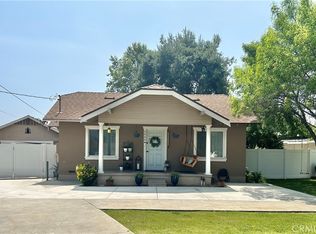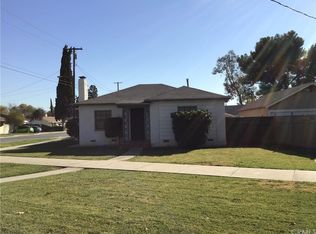Sold for $670,000 on 01/24/25
Listing Provided by:
Lania Fore DRE #01808489 424-205-0595,
United Real Estate Professionals
Bought with: United Real Estate Professionals
$670,000
5676 Grand Ave, Riverside, CA 92504
4beds
1,628sqft
Single Family Residence
Built in 1958
0.25 Acres Lot
$641,700 Zestimate®
$412/sqft
$3,247 Estimated rent
Home value
$641,700
$578,000 - $712,000
$3,247/mo
Zestimate® history
Loading...
Owner options
Explore your selling options
What's special
This charming home, located in the sought-after WOOD STREETS area, offers a perfect blend of modern updates and classic character. Situated in a prime Riverside location near top-rated schools and The Riverside Plaza—offering dining, shopping, and entertainment options—this property is ideal for anyone looking for both convenience and comfort. As you enter, you'll immediately notice the new LVP flooring throughout, adding warmth and elegance to the space. The entire interior has been freshly painted and the spacious living areas include a cozy wood-burning fireplace in the family room. This home features 4 private bedrooms, including a spacious master suite, plus 3 updated bathrooms. The remodeled master bathroom is a true highlight, providing a contemporary and spa-like experience. The updated kitchen is designed with practicality and style, featuring new quartz countertops, fresh cabinetry, and stainless steel appliances. The kitchen flows seamlessly into the family room, making it perfect for both entertaining and everyday living. The large backyard has been fully upgraded with new fencing, providing added privacy and security. It's a great space for outdoor activities, gardening, or simply unwinding on the covered patio. Whether you're enjoying the newly remodeled interiors or relaxing in the spacious backyard, this property offers comfort and convenience in a fantastic Riverside location.
Zillow last checked: 8 hours ago
Listing updated: January 24, 2025 at 07:39pm
Listing Provided by:
Lania Fore DRE #01808489 424-205-0595,
United Real Estate Professionals
Bought with:
Lania Fore, DRE #01808489
United Real Estate Professionals
Source: CRMLS,MLS#: OC24241486 Originating MLS: California Regional MLS
Originating MLS: California Regional MLS
Facts & features
Interior
Bedrooms & bathrooms
- Bedrooms: 4
- Bathrooms: 3
- Full bathrooms: 2
- 1/2 bathrooms: 1
- Main level bathrooms: 3
- Main level bedrooms: 4
Bedroom
- Features: All Bedrooms Down
Heating
- Central
Cooling
- Central Air
Appliances
- Included: Gas Oven, Gas Water Heater, Microwave
- Laundry: Inside, Laundry Room
Features
- Quartz Counters, Recessed Lighting, All Bedrooms Down
- Windows: Double Pane Windows
- Has fireplace: Yes
- Fireplace features: Living Room
- Common walls with other units/homes: No Common Walls
Interior area
- Total interior livable area: 1,628 sqft
Property
Parking
- Parking features: Circular Driveway
Features
- Levels: One
- Stories: 1
- Entry location: /
- Pool features: None
- Has view: Yes
- View description: None
Lot
- Size: 0.25 Acres
- Features: 0-1 Unit/Acre
Details
- Additional structures: Shed(s)
- Parcel number: 218032004
- Zoning: RT
- Special conditions: Standard
Construction
Type & style
- Home type: SingleFamily
- Property subtype: Single Family Residence
Materials
- Roof: Asphalt
Condition
- Updated/Remodeled
- New construction: No
- Year built: 1958
Utilities & green energy
- Sewer: Public Sewer
- Water: Public
Community & neighborhood
Community
- Community features: Curbs, Street Lights
Location
- Region: Riverside
Other
Other facts
- Listing terms: Conventional
Price history
| Date | Event | Price |
|---|---|---|
| 1/24/2025 | Sold | $670,000$412/sqft |
Source: | ||
| 1/10/2025 | Contingent | $670,000$412/sqft |
Source: | ||
| 1/4/2025 | Listed for sale | $670,000$412/sqft |
Source: | ||
| 1/1/2025 | Contingent | $670,000$412/sqft |
Source: | ||
| 12/21/2024 | Pending sale | $670,000$412/sqft |
Source: | ||
Public tax history
| Year | Property taxes | Tax assessment |
|---|---|---|
| 2025 | $5,433 +3.4% | $483,571 +2% |
| 2024 | $5,254 +0.4% | $474,091 +2% |
| 2023 | $5,232 +1.9% | $464,796 +2% |
Find assessor info on the county website
Neighborhood: Grand
Nearby schools
GreatSchools rating
- 6/10Mountain View Elementary SchoolGrades: K-6Distance: 0.9 mi
- 5/10Central Middle SchoolGrades: 7-8Distance: 1.2 mi
- 7/10Polytechnic High SchoolGrades: 9-12Distance: 2.3 mi
Get a cash offer in 3 minutes
Find out how much your home could sell for in as little as 3 minutes with a no-obligation cash offer.
Estimated market value
$641,700
Get a cash offer in 3 minutes
Find out how much your home could sell for in as little as 3 minutes with a no-obligation cash offer.
Estimated market value
$641,700

