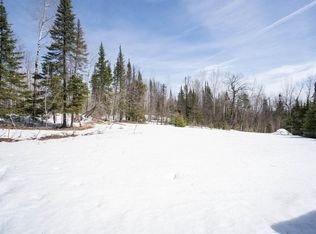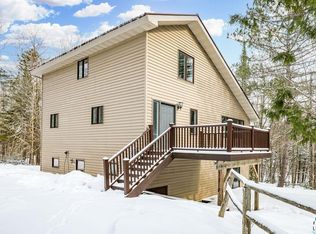Sold for $489,000
$489,000
5676 N Tischer Rd, Duluth, MN 55804
2beds
1,430sqft
Single Family Residence
Built in 2013
10 Acres Lot
$488,200 Zestimate®
$342/sqft
$2,229 Estimated rent
Home value
$488,200
$459,000 - $522,000
$2,229/mo
Zestimate® history
Loading...
Owner options
Explore your selling options
What's special
This one has it ALL! Nestled on 10 acres, extremely convenient to town is this next to new (2013) build! With 2 bedrooms and 2 baths, this is a perfectly sized one level home! Enter an open floor plan with in-floor heating, heated & attached garage, a Primary Suite and an upstairs storage attic! This is only the beginning of your peaceful retreat! A fenced in kennel area just off the garage is yours for easy pet containment, a main floor laundry room is situated just off the mud room entry! Guest or office space with another bath in the front of the home! Simple elegance is yours with an open floor plan decked out with rustic & quality cabinetry, new carpet AND a three-season room off the kitchen! You will adore this private retreat tucked away off the main road with asphalt driveway and easy access to town if needed!
Zillow last checked: 8 hours ago
Listing updated: August 19, 2025 at 06:04pm
Listed by:
Deanna Bennett 218-343-8444,
Messina & Associates Real Estate
Bought with:
Deanna Bennett, MN 20093680
Messina & Associates Real Estate
Source: Lake Superior Area Realtors,MLS#: 6120547
Facts & features
Interior
Bedrooms & bathrooms
- Bedrooms: 2
- Bathrooms: 2
- Full bathrooms: 1
- 3/4 bathrooms: 1
- Main level bedrooms: 1
Primary bedroom
- Description: 3/4 Bath & Walk-In Closet!
- Level: Main
- Area: 210 Square Feet
- Dimensions: 14 x 15
Bedroom
- Level: Main
- Area: 117 Square Feet
- Dimensions: 9 x 13
Dining room
- Description: Perfectly situated for Entertaining!
- Level: Main
- Area: 154 Square Feet
- Dimensions: 11 x 14
Entry hall
- Description: One Level Living!
- Level: Main
- Area: 54 Square Feet
- Dimensions: 9 x 6
Kitchen
- Description: Open & Quality!
- Level: Main
- Area: 196 Square Feet
- Dimensions: 14 x 14
Laundry
- Description: The Drop Spot off the Garage!
- Level: Main
- Area: 48 Square Feet
- Dimensions: 6 x 8
Living room
- Description: Gas Fireplace will keep it Cozy!
- Level: Main
- Area: 315 Square Feet
- Dimensions: 21 x 15
Mud room
- Description: Entry off the Garage... Lots of Storage Space!
- Level: Main
- Area: 35 Square Feet
- Dimensions: 5 x 7
Sun room
- Description: All Day Sun in this 3 Season Room!
- Level: Main
- Area: 121 Square Feet
- Dimensions: 11 x 11
Heating
- Boiler, In Floor Heat, Propane
Appliances
- Laundry: Main Level
Features
- Ceiling Fan(s), Kitchen Island, Walk-In Closet(s)
- Basement: N/A
- Number of fireplaces: 1
- Fireplace features: Gas
Interior area
- Total interior livable area: 1,430 sqft
- Finished area above ground: 1,430
- Finished area below ground: 0
Property
Parking
- Total spaces: 2
- Parking features: Attached, Slab
- Attached garage spaces: 2
Lot
- Size: 10 Acres
- Dimensions: 335 x 1325
- Features: Many Trees
- Residential vegetation: Heavily Wooded
Details
- Parcel number: 415001002400
Construction
Type & style
- Home type: SingleFamily
- Architectural style: Ranch
- Property subtype: Single Family Residence
Materials
- Brick, Vinyl, Frame/Wood
- Foundation: Concrete Perimeter
Condition
- Previously Owned
- Year built: 2013
Utilities & green energy
- Electric: Minnesota Power
- Sewer: Private Sewer, Mound Septic
- Water: Private, Drilled
Community & neighborhood
Location
- Region: Duluth
Price history
| Date | Event | Price |
|---|---|---|
| 8/19/2025 | Sold | $489,000-2.2%$342/sqft |
Source: | ||
| 7/18/2025 | Pending sale | $499,900$350/sqft |
Source: | ||
| 7/7/2025 | Listed for sale | $499,900+808.9%$350/sqft |
Source: | ||
| 2/19/2013 | Sold | $55,000$38/sqft |
Source: Public Record Report a problem | ||
Public tax history
| Year | Property taxes | Tax assessment |
|---|---|---|
| 2024 | $3,978 -4.4% | $359,800 +0.6% |
| 2023 | $4,162 +20.3% | $357,700 +1.3% |
| 2022 | $3,460 +3.5% | $353,000 +30.5% |
Find assessor info on the county website
Neighborhood: 55804
Nearby schools
GreatSchools rating
- 9/10Lakewood Elementary SchoolGrades: K-5Distance: 2.4 mi
- 7/10Ordean East Middle SchoolGrades: 6-8Distance: 7.8 mi
- 10/10East Senior High SchoolGrades: 9-12Distance: 7 mi
Get pre-qualified for a loan
At Zillow Home Loans, we can pre-qualify you in as little as 5 minutes with no impact to your credit score.An equal housing lender. NMLS #10287.
Sell for more on Zillow
Get a Zillow Showcase℠ listing at no additional cost and you could sell for .
$488,200
2% more+$9,764
With Zillow Showcase(estimated)$497,964

