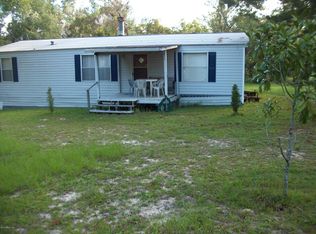Fastidiously maintained large custom 4/2 2009 split plan on 2 strolling acres is shipshape and ready for a new family. Retirement takes the family out of state. Covered back porch and air conditioned 12x20work shop will be irreplaceable to the sellers'. Large pantry, closets and mud room are favorites also. Property is fenced and cross fenced. Smaller inner yard is great for the pups. Large, functional kitchen is the heart of the home with breakfast seating, room to cook together and great appliances. Beautiful built-in cabinetry in living room. Crown molding and baseboards. One car garage by road is older than home. Small shed has no value. Washer has own septic.
This property is off market, which means it's not currently listed for sale or rent on Zillow. This may be different from what's available on other websites or public sources.
