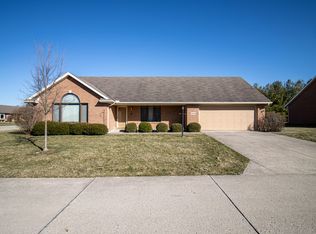Closed
$251,000
5678 Fox Ridge Dr, Springfield, OH 45503
3beds
1,623sqft
Condominium
Built in 2000
-- sqft lot
$252,200 Zestimate®
$155/sqft
$1,943 Estimated rent
Home value
$252,200
$179,000 - $356,000
$1,943/mo
Zestimate® history
Loading...
Owner options
Explore your selling options
What's special
Awesome one owner, step free, single story, brick condo in Fox Ridge North Condominium complex. This condo is located on the East Side of the street with a private back area. 3 bedrooms, 2 full baths, 2 car attached garage, a 14 x 12 sunroom and a covered patio. The spacious living room has cathedral ceiling and large windows for natural light. The owner's suite has a private bath and a 9 x 8 walk in closet. All the appliances convey in the kitchen which has a pantry and is open to the dining room. New roof in 2023. Condo fees include: Trash, Grass/Lawn, Snow Removal and Exterior Hazard Insurance.
Zillow last checked: 8 hours ago
Listing updated: July 09, 2025 at 10:07am
Listed by:
Charlene Roberge 937-342-9995,
Lagonda Creek Real Estate, LLC
Bought with:
Melissa Vernon, 2023004096
Berkshire Hathaway Professional Realty
Source: WRIST,MLS#: 1039528
Facts & features
Interior
Bedrooms & bathrooms
- Bedrooms: 3
- Bathrooms: 2
- Full bathrooms: 2
Bedroom 1
- Level: First
- Area: 210 Square Feet
- Dimensions: 14.00 x 15.00
Bedroom 2
- Level: First
- Area: 176 Square Feet
- Dimensions: 11.00 x 16.00
Bedroom 3
- Level: First
- Area: 154 Square Feet
- Dimensions: 11.00 x 14.00
Dining room
- Level: First
- Area: 154 Square Feet
- Dimensions: 11.00 x 14.00
Other
- Level: First
- Area: 54 Square Feet
- Dimensions: 6.00 x 9.00
Kitchen
- Level: First
- Area: 132 Square Feet
- Dimensions: 11.00 x 12.00
Living room
- Level: First
- Area: 221 Square Feet
- Dimensions: 13.00 x 17.00
Other
- Level: First
- Area: 168 Square Feet
- Dimensions: 12.00 x 14.00
Heating
- Forced Air, Natural Gas
Cooling
- Central Air
Appliances
- Included: Dishwasher, Microwave, Range
Features
- Walk-In Closet(s)
- Flooring: Carpet, Laminate, Tile
- Windows: Skylight(s), Window Coverings
- Basement: None
- Has fireplace: No
Interior area
- Total structure area: 1,623
- Total interior livable area: 1,623 sqft
Property
Parking
- Parking features: Garage Door Opener
- Has attached garage: Yes
Features
- Levels: One
- Stories: 1
- Patio & porch: Patio
Lot
- Features: Residential Lot
Details
- Parcel number: 2200300022800186
- Zoning description: Residential
Construction
Type & style
- Home type: Condo
- Architectural style: Ranch
- Property subtype: Condominium
Materials
- Brick
- Foundation: Slab
Condition
- Year built: 2000
Utilities & green energy
- Sewer: Public Sewer
- Water: Supplied Water
- Utilities for property: Natural Gas Connected, Sewer Connected
Community & neighborhood
Security
- Security features: Smoke Detector(s)
Location
- Region: Springfield
- Subdivision: Fox Rdg North Condo
HOA & financial
HOA
- Has HOA: Yes
- HOA fee: $1,900 annually
- Services included: Snow Removal, Maintenance Grounds, Insurance, Trash
Other
Other facts
- Listing terms: Cash,Conventional
Price history
| Date | Event | Price |
|---|---|---|
| 7/9/2025 | Sold | $251,000+0.4%$155/sqft |
Source: | ||
| 6/26/2025 | Pending sale | $250,000$154/sqft |
Source: | ||
| 6/20/2025 | Listed for sale | $250,000+115.9%$154/sqft |
Source: | ||
| 7/2/2001 | Sold | $115,800$71/sqft |
Source: Public Record Report a problem | ||
Public tax history
| Year | Property taxes | Tax assessment |
|---|---|---|
| 2024 | $1,970 +2% | $54,850 |
| 2023 | $1,932 -1.3% | $54,850 |
| 2022 | $1,957 +1.3% | $54,850 +15.9% |
Find assessor info on the county website
Neighborhood: Northridge
Nearby schools
GreatSchools rating
- NARolling Hills Elementary SchoolGrades: PK-5Distance: 1 mi
- NANorthridge Middle SchoolGrades: 6-8Distance: 1.3 mi
- 5/10Kenton Ridge High SchoolGrades: 9-12Distance: 1.3 mi
Get pre-qualified for a loan
At Zillow Home Loans, we can pre-qualify you in as little as 5 minutes with no impact to your credit score.An equal housing lender. NMLS #10287.
Sell for more on Zillow
Get a Zillow Showcase℠ listing at no additional cost and you could sell for .
$252,200
2% more+$5,044
With Zillow Showcase(estimated)$257,244
