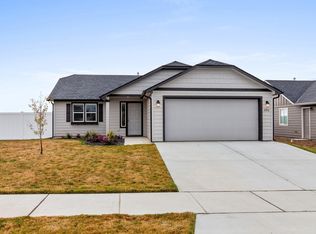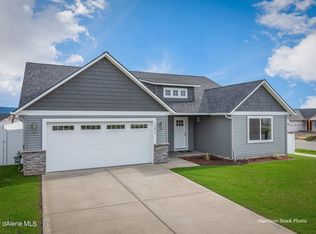NEW PRICE! Move in ready! The Mokins Bay floor plan is a functional two story, 1,738 square foot home featuring a primary suite, three guest bedrooms, a den, a guest bath and a half-bath/laundry room. The main floor offers an open concept great room area as well as a den and a guest bedroom. Upstairs you will enjoy a primary suite including a walk-in closet, walk-in shower and dual vanity sink. Two guest bedrooms and a guest bath complete the second story. Enjoy the views from your large, covered front porch and your back patio. Photos are of actual home. Builder incentive included!
This property is off market, which means it's not currently listed for sale or rent on Zillow. This may be different from what's available on other websites or public sources.


