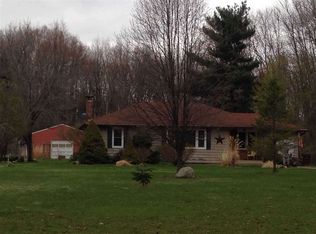Sold
$425,000
5678 Vrooman Rd, Jackson, MI 49201
4beds
2,656sqft
Single Family Residence
Built in 1978
7 Acres Lot
$-- Zestimate®
$160/sqft
$2,628 Estimated rent
Home value
Not available
Estimated sales range
Not available
$2,628/mo
Zestimate® history
Loading...
Owner options
Explore your selling options
What's special
Located off Vrooman Rd, private drive Pineland Trl takes you 1/4 mile back through the woods to this stunning wooded retreat. The main level welcomes you through the foyer and carries you through the living room, dining room, kitchen with full appliance package, breakfast area, family room w/ fireplace, and multiple walkouts to the expansive rear deck. The main level also features a bathroom and laundry room. The second level provides a primary suite with multiple closets and a bath. Three additional bedrooms and an additional bath complete the second level. Full basement provides recreation area, utilities, and storage. The tranquil exterior offers you abundant privacy, hunting opportunities, and space to entertain. List of updates available. Contact REALTOR for a private showing.
Zillow last checked: 8 hours ago
Listing updated: September 30, 2024 at 06:52am
Listed by:
Beiswanger Team 517-914-9555,
Coldwell Banker Beiswanger Realty Group
Bought with:
My Smart Team, 00000000
Production Realty
Source: MichRIC,MLS#: 24041430
Facts & features
Interior
Bedrooms & bathrooms
- Bedrooms: 4
- Bathrooms: 3
- Full bathrooms: 2
- 1/2 bathrooms: 1
Primary bedroom
- Level: Upper
- Area: 315
- Dimensions: 21.00 x 15.00
Bedroom 2
- Level: Upper
- Area: 195
- Dimensions: 15.00 x 13.00
Bedroom 4
- Level: Upper
- Area: 84
- Dimensions: 12.00 x 7.00
Primary bathroom
- Level: Upper
- Area: 42
- Dimensions: 7.00 x 6.00
Bathroom 2
- Level: Main
- Area: 80
- Dimensions: 10.00 x 8.00
Bathroom 3
- Level: Upper
- Area: 66
- Dimensions: 11.00 x 6.00
Bathroom 3
- Level: Upper
- Area: 110
- Dimensions: 11.00 x 10.00
Dining area
- Level: Main
- Area: 156
- Dimensions: 13.00 x 12.00
Dining room
- Level: Main
- Area: 196
- Dimensions: 14.00 x 14.00
Family room
- Level: Main
- Area: 552
- Dimensions: 24.00 x 23.00
Kitchen
- Level: Main
- Area: 192
- Dimensions: 16.00 x 12.00
Laundry
- Level: Main
- Area: 72
- Dimensions: 9.00 x 8.00
Living room
- Level: Main
- Area: 224
- Dimensions: 16.00 x 14.00
Other
- Level: Main
- Area: 140
- Dimensions: 14.00 x 10.00
Workshop
- Level: Basement
- Area: 552
- Dimensions: 24.00 x 23.00
Heating
- Forced Air
Cooling
- Central Air
Appliances
- Included: Dishwasher, Microwave, Oven, Range, Refrigerator, Water Softener Owned
- Laundry: In Bathroom, Main Level
Features
- Ceiling Fan(s), LP Tank Rented, Wet Bar, Center Island, Eat-in Kitchen, Pantry
- Flooring: Carpet, Ceramic Tile, Tile, Wood
- Windows: Screens, Replacement, Insulated Windows, Window Treatments
- Basement: Full
- Number of fireplaces: 1
- Fireplace features: Family Room, Gas Log
Interior area
- Total structure area: 2,656
- Total interior livable area: 2,656 sqft
- Finished area below ground: 0
Property
Parking
- Total spaces: 2
- Parking features: Garage Faces Front, Garage Door Opener, Attached
- Garage spaces: 2
Accessibility
- Accessibility features: 36 Inch Entrance Door, 36' or + Hallway, Covered Entrance
Features
- Stories: 2
Lot
- Size: 7 Acres
- Dimensions: 461 x 656
- Features: Level, Wooded, Cul-De-Sac, Ground Cover, Shrubs/Hedges
Details
- Parcel number: 000122337600605
- Zoning description: AG-1
Construction
Type & style
- Home type: SingleFamily
- Architectural style: Colonial
- Property subtype: Single Family Residence
Materials
- Vinyl Siding
- Roof: Shingle
Condition
- New construction: No
- Year built: 1978
Utilities & green energy
- Gas: LP Tank Rented
- Sewer: Septic Tank
- Water: Well
Community & neighborhood
Security
- Security features: Security System
Location
- Region: Jackson
Other
Other facts
- Listing terms: Cash,FHA,VA Loan,USDA Loan,MSHDA,Conventional
- Road surface type: Paved
Price history
| Date | Event | Price |
|---|---|---|
| 9/30/2024 | Sold | $425,000$160/sqft |
Source: | ||
| 8/19/2024 | Contingent | $425,000$160/sqft |
Source: | ||
| 8/9/2024 | Listed for sale | $425,000$160/sqft |
Source: | ||
Public tax history
| Year | Property taxes | Tax assessment |
|---|---|---|
| 2018 | $100,563 | -- |
| 2017 | $100,563 | -- |
| 2016 | $100,563 | $116,940 +1.5% |
Find assessor info on the county website
Neighborhood: 49201
Nearby schools
GreatSchools rating
- 4/10Concord Elementary SchoolGrades: K-5Distance: 6.8 mi
- 5/10Concord Middle SchoolGrades: 6-8Distance: 6.8 mi
- 3/10Concord High SchoolGrades: 9-12Distance: 6.8 mi

Get pre-qualified for a loan
At Zillow Home Loans, we can pre-qualify you in as little as 5 minutes with no impact to your credit score.An equal housing lender. NMLS #10287.
