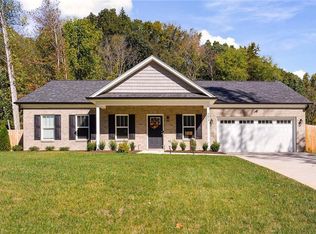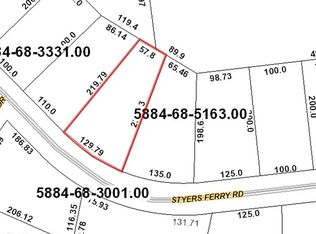Sold for $271,000
$271,000
5679 Styers Ferry Rd, Clemmons, NC 27012
4beds
2,207sqft
Stick/Site Built, Residential, Single Family Residence
Built in 1978
0.47 Acres Lot
$269,800 Zestimate®
$--/sqft
$2,076 Estimated rent
Home value
$269,800
$248,000 - $294,000
$2,076/mo
Zestimate® history
Loading...
Owner options
Explore your selling options
What's special
The best value in Clemmons! Priced below assessed value, this home offers 3 spacious bedrooms, including a primary suite with private bath, and 2 additional full bathrooms. The kitchen features ample cabinet space, and the separate dining room opens to a large deck with built-in seating overlooking the backyard. The lower level includes a wood-burning fireplace with wood stove insert, a tiled full bath, and access to a large side-entry 2-car garage. A prior water leak in 2015 led to the removal of carpet and drywall in the lower-level bedroom and family room (which has tile flooring)—a blank canvas ready for your personal touch. Recent updates include a metal roof (2023) and heat pump (2024). Situated on nearly half an acre with public water and private septic (located in the front yard. Permits found from 1989). UL: 1589sf, LL: 618 heated/cooled of which about 552 are UNFINISHED. Priced for action—schedule your showing today! Agents: See Remarks
Zillow last checked: 8 hours ago
Listing updated: September 10, 2025 at 10:05am
Listed by:
Naomi Bjerke 704-931-3133,
Realty Boutique
Bought with:
Jason Taylor, 292744
Keller Williams Realty Elite
Source: Triad MLS,MLS#: 1189533 Originating MLS: Winston-Salem
Originating MLS: Winston-Salem
Facts & features
Interior
Bedrooms & bathrooms
- Bedrooms: 4
- Bathrooms: 3
- Full bathrooms: 3
- Main level bathrooms: 2
Primary bedroom
- Level: Main
Bedroom 2
- Level: Main
Bedroom 3
- Level: Main
Bedroom 4
- Level: Lower
Dining room
- Level: Main
Great room
- Level: Lower
Kitchen
- Level: Main
Living room
- Level: Main
Heating
- Heat Pump, Electric
Cooling
- Heat Pump
Appliances
- Included: Dishwasher, Disposal, Free-Standing Range, Range Hood, Electric Water Heater
- Laundry: Dryer Connection, Washer Hookup
Features
- Dead Bolt(s)
- Flooring: Tile, Vinyl
- Basement: Basement
- Attic: Pull Down Stairs
- Number of fireplaces: 1
- Fireplace features: Basement, Living Room
Interior area
- Total structure area: 2,983
- Total interior livable area: 2,207 sqft
- Finished area above ground: 1,589
- Finished area below ground: 618
Property
Parking
- Total spaces: 2
- Parking features: Driveway, Garage, Garage Door Opener, Basement, Garage Faces Side
- Attached garage spaces: 2
- Has uncovered spaces: Yes
Features
- Levels: Multi/Split
- Pool features: None
- Fencing: None
Lot
- Size: 0.47 Acres
- Dimensions: 135 x 230 x 65 x 198
- Features: Sloped
Details
- Parcel number: 5884685163
- Zoning: RS30
- Special conditions: Owner Sale
Construction
Type & style
- Home type: SingleFamily
- Architectural style: Split Level
- Property subtype: Stick/Site Built, Residential, Single Family Residence
Materials
- Brick, Wood Siding
Condition
- Year built: 1978
Utilities & green energy
- Sewer: Private Sewer
- Water: Public
Community & neighborhood
Location
- Region: Clemmons
- Subdivision: Westland
Other
Other facts
- Listing agreement: Exclusive Right To Sell
- Listing terms: Cash,Conventional
Price history
| Date | Event | Price |
|---|---|---|
| 9/9/2025 | Sold | $271,000+8.4% |
Source: | ||
| 8/5/2025 | Pending sale | $250,000 |
Source: | ||
| 8/1/2025 | Listed for sale | $250,000+106.6% |
Source: | ||
| 11/3/2000 | Sold | $121,000 |
Source: | ||
Public tax history
| Year | Property taxes | Tax assessment |
|---|---|---|
| 2025 | $2,034 +173.9% | $330,200 +71.5% |
| 2024 | $743 +0.7% | $192,500 |
| 2023 | $738 | $192,500 |
Find assessor info on the county website
Neighborhood: 27012
Nearby schools
GreatSchools rating
- 7/10Southwest ElementaryGrades: PK-5Distance: 1 mi
- 4/10Meadowlark MiddleGrades: 6-8Distance: 2.8 mi
- 8/10West Forsyth HighGrades: 9-12Distance: 0.9 mi
Schools provided by the listing agent
- Elementary: Southwest
- Middle: Meadowlark
- High: West Forsyth
Source: Triad MLS. This data may not be complete. We recommend contacting the local school district to confirm school assignments for this home.
Get a cash offer in 3 minutes
Find out how much your home could sell for in as little as 3 minutes with a no-obligation cash offer.
Estimated market value$269,800
Get a cash offer in 3 minutes
Find out how much your home could sell for in as little as 3 minutes with a no-obligation cash offer.
Estimated market value
$269,800

