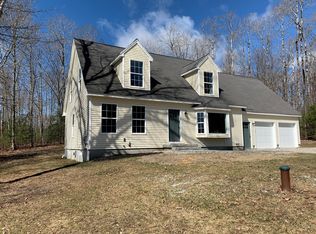Closed
$1,450,000
568 Alewive Road, Kennebunk, ME 04043
5beds
4,159sqft
Single Family Residence
Built in 1998
11.84 Acres Lot
$1,459,200 Zestimate®
$349/sqft
$4,332 Estimated rent
Home value
$1,459,200
$1.33M - $1.61M
$4,332/mo
Zestimate® history
Loading...
Owner options
Explore your selling options
What's special
Nestled on approximately 12 idyllic acres, this elegant custom-built 5-bedroom home offers a rare blend of refined living and natural beauty. As you approach along the winding driveway lined with mature apple trees, you'll immediately sense the estate-like ambiance and serene privacy of the setting.
The home is filled with natural light thanks to expansive windows and soaring ceilings, creating an airy and inviting atmosphere. The thoughtfully designed open-concept first floor is perfect for entertaining, featuring a custom kitchen with high-end Thermador appliances, wood floors, and a warm fireplace. A stunning office space provides the ideal setting for working from home.
The first-floor primary suite is a true retreat, with its own private patio entrance, spa-like bath, and dual walk-in closets. Upstairs, you'll find four generously sized bedrooms and two full baths, offering ample space for family and guests.
Enjoy seamless indoor-outdoor living with a large screened porch, open patio, and outdoor features including a charming fish pond, firepit, and a classic barn surrounded by open fields and woodlands.
Additional highlights include a three-car garage, mudroom, laundry room, and a fully finished, heated bonus room above the garage ideal for a studio, playroom, or guest suite. A full basement offers extensive storage options.
All of this, just minutes from town and the beach, truly the best of Maine living.
Zillow last checked: 8 hours ago
Listing updated: September 06, 2025 at 11:39am
Listed by:
Pack Maynard and Associates
Bought with:
Keller Williams Coastal and Lakes & Mountains Realty
Source: Maine Listings,MLS#: 1627661
Facts & features
Interior
Bedrooms & bathrooms
- Bedrooms: 5
- Bathrooms: 5
- Full bathrooms: 3
- 1/2 bathrooms: 2
Primary bedroom
- Level: First
Bedroom 2
- Level: Second
Bedroom 3
- Level: Second
Bedroom 4
- Level: Second
Bonus room
- Level: Second
Dining room
- Level: First
Kitchen
- Level: First
Laundry
- Level: First
Living room
- Level: First
Office
- Level: First
Heating
- Baseboard, Hot Water, Zoned, Wood Stove
Cooling
- Other
Appliances
- Included: Dishwasher, Disposal, Dryer, Microwave, Gas Range, Refrigerator, Wall Oven, Washer
Features
- 1st Floor Bedroom, 1st Floor Primary Bedroom w/Bath, Bathtub, Shower, Storage, Walk-In Closet(s), Primary Bedroom w/Bath
- Flooring: Carpet, Tile, Wood, Luxury Vinyl
- Basement: Doghouse,Interior Entry,Full,Unfinished
- Number of fireplaces: 1
Interior area
- Total structure area: 4,159
- Total interior livable area: 4,159 sqft
- Finished area above ground: 4,159
- Finished area below ground: 0
Property
Parking
- Total spaces: 3
- Parking features: Paved, 5 - 10 Spaces, On Site, Garage Door Opener
- Attached garage spaces: 3
Features
- Patio & porch: Patio
- Exterior features: Animal Containment System
- Has view: Yes
- View description: Scenic, Trees/Woods
- Body of water: small private pond
Lot
- Size: 11.84 Acres
- Features: Abuts Conservation, Near Golf Course, Near Public Beach, Near Shopping, Near Turnpike/Interstate, Near Town, Neighborhood, Level, Pasture, Landscaped, Wooded
Details
- Additional structures: Outbuilding, Shed(s), Barn(s)
- Parcel number: KENBM030L048
- Zoning: Rural Conservation D
- Other equipment: Internet Access Available
Construction
Type & style
- Home type: SingleFamily
- Architectural style: Colonial
- Property subtype: Single Family Residence
Materials
- Wood Frame, Clapboard, Wood Siding
- Roof: Composition,Shingle
Condition
- Year built: 1998
Utilities & green energy
- Electric: Circuit Breakers
- Sewer: Private Sewer, Septic Design Available
- Water: Private, Well
Community & neighborhood
Security
- Security features: Security System, Air Radon Mitigation System
Location
- Region: Kennebunk
Other
Other facts
- Road surface type: Paved
Price history
| Date | Event | Price |
|---|---|---|
| 9/5/2025 | Sold | $1,450,000-7.9%$349/sqft |
Source: | ||
| 8/21/2025 | Pending sale | $1,575,000$379/sqft |
Source: | ||
| 7/25/2025 | Contingent | $1,575,000$379/sqft |
Source: | ||
| 6/21/2025 | Listed for sale | $1,575,000-16.9%$379/sqft |
Source: | ||
| 10/2/2024 | Listing removed | $1,895,000-24.2%$456/sqft |
Source: | ||
Public tax history
| Year | Property taxes | Tax assessment |
|---|---|---|
| 2024 | $12,889 +5.6% | $760,400 |
| 2023 | $12,204 +9.9% | $760,400 |
| 2022 | $11,102 +2.5% | $760,400 |
Find assessor info on the county website
Neighborhood: 04043
Nearby schools
GreatSchools rating
- NAKennebunk Elementary SchoolGrades: PK-2Distance: 1.4 mi
- 10/10Middle School Of The KennebunksGrades: 6-8Distance: 1.4 mi
- 9/10Kennebunk High SchoolGrades: 9-12Distance: 2.9 mi

Get pre-qualified for a loan
At Zillow Home Loans, we can pre-qualify you in as little as 5 minutes with no impact to your credit score.An equal housing lender. NMLS #10287.
Sell for more on Zillow
Get a free Zillow Showcase℠ listing and you could sell for .
$1,459,200
2% more+ $29,184
With Zillow Showcase(estimated)
$1,488,384