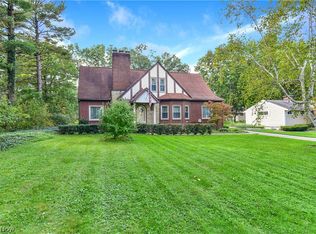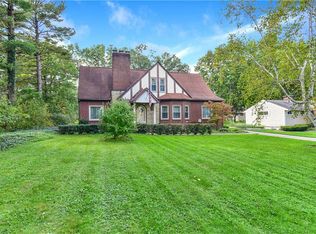Sold for $280,000 on 10/16/25
$280,000
568 North Rd SE, Warren, OH 44484
4beds
2,261sqft
Single Family Residence
Built in 1940
0.87 Acres Lot
$283,600 Zestimate®
$124/sqft
$2,159 Estimated rent
Home value
$283,600
$227,000 - $352,000
$2,159/mo
Zestimate® history
Loading...
Owner options
Explore your selling options
What's special
So you want the Howland area with almost an acre of land, 4 bedrooms, 3 bathrooms AND you want it completely remodeled with today’s modern buyer in mind?? Look no further than this North Road masterpiece that absolutely will not last for under $300k! The second you pull in your freshly poured NEW concrete driveway you will see how absolutely huge this lot is being 400 feet deep...yes a 400 foot deep lot! Try to find that anywhere in Howland! This home sits super far back off of the road so you have no worries for your kiddos or pets to safely run & play to their hearts desire! You have plenty of turnaround space w/an added gravel area & tons of parking when your entertaining or for your teenagers extra vehicle! This HGTV Casa is basically a brand new home in a gently used shell! Everything, yes EVERYTHING, has been updated w/all NEW modern finishings. You'll love your backyard patio overlooking your large backyard for those morning coffees! As soon as you walk in the front door, your home "POPS" w/your new light tan/gray luxury vinyl plank flooring that the sellers have installed throughout the entire home! Your living room is extra large w/its very own cozy wood fireplace! Your HVAC system is brand spanking new & the air is ice cold for those muggy Ohio Summers! Wait until you see your Chef’s kitchen w/a newer 5 burner Italian stove, new stainless fridge and dishwasher ready to go! You will love the stained glass barn door closets & modern light fixtures that the owners have chosen to update this amazing home with! You have one main bedroom on the first floor which is great if you don't want steps & your other 2 bedrooms are on the second floor w/your HUGE fourth bedroom located in your finished basement w/your very own bathroom! This lower level is the perfect area for your teenagers gaming room, man cave, theater room, etc. There’s also an additional room in the basement that could be used for a Pool Table or for convenient storage! Better book a showing TODAY!
Zillow last checked: 8 hours ago
Listing updated: October 17, 2025 at 10:28am
Listing Provided by:
Anthony Maffei 330-974-4654 tonyjmaffei@gmail.com,
CENTURY 21 Lakeside Realty
Bought with:
May N Samad, 2022001996
Coldwell Banker EvenBay Real Estate LLC
Source: MLS Now,MLS#: 5132153 Originating MLS: Youngstown Columbiana Association of REALTORS
Originating MLS: Youngstown Columbiana Association of REALTORS
Facts & features
Interior
Bedrooms & bathrooms
- Bedrooms: 4
- Bathrooms: 3
- Full bathrooms: 2
- 1/2 bathrooms: 1
- Main level bathrooms: 1
- Main level bedrooms: 1
Bedroom
- Description: Flooring: Carpet
- Level: Second
- Dimensions: 11 x 12
Bedroom
- Description: Flooring: Carpet
- Level: Second
- Dimensions: 12 x 11
Bedroom
- Description: Flooring: Carpet
- Level: First
- Dimensions: 12 x 13
Bedroom
- Description: Flooring: Luxury Vinyl Tile
- Level: Basement
- Dimensions: 26 x 15
Bathroom
- Description: Flooring: Carpet
- Level: First
- Dimensions: 12 x 12.5
Bathroom
- Level: Second
- Dimensions: 8 x 9
Bathroom
- Description: Flooring: Luxury Vinyl Tile
- Level: Basement
- Dimensions: 6 x 5
Dining room
- Description: Flooring: Luxury Vinyl Tile
- Features: Chandelier
- Level: First
- Dimensions: 14 x 15
Kitchen
- Description: Flooring: Ceramic Tile
- Features: Granite Counters
- Level: First
- Dimensions: 9 x 12.5
Living room
- Description: Flooring: Luxury Vinyl Tile
- Features: Fireplace
- Level: First
- Dimensions: 15 x 23
Heating
- Fireplace(s), Gas
Cooling
- Central Air, Ceiling Fan(s)
Appliances
- Included: Dishwasher, Range, Refrigerator
- Laundry: Washer Hookup, Gas Dryer Hookup, In Basement
Features
- Cedar Closet(s), Ceiling Fan(s), Chandelier, Crown Molding, Granite Counters, See Remarks
- Windows: Double Pane Windows
- Basement: Common Basement,Full,Finished,Walk-Up Access,Walk-Out Access
- Number of fireplaces: 1
- Fireplace features: Wood Burning, Gas
Interior area
- Total structure area: 2,261
- Total interior livable area: 2,261 sqft
- Finished area above ground: 1,651
- Finished area below ground: 610
Property
Parking
- Total spaces: 1
- Parking features: Additional Parking, Attached, Common, Concrete, Direct Access, Electricity, Garage Faces Front, Garage, Garage Door Opener, Gravel, See Remarks
- Attached garage spaces: 1
Features
- Levels: Two
- Stories: 2
- Patio & porch: Rear Porch, Covered, Front Porch, Patio, Porch, See Remarks
- Fencing: None
Lot
- Size: 0.87 Acres
- Dimensions: 95’ x 400’
- Features: Flat, Front Yard, Landscaped, Level, Rectangular Lot, See Remarks, Few Trees
Details
- Additional structures: Outbuilding, Shed(s), See Remarks
- Parcel number: 28482900
Construction
Type & style
- Home type: SingleFamily
- Architectural style: Colonial
- Property subtype: Single Family Residence
Materials
- Block, Vinyl Siding
- Foundation: Block
- Roof: Asphalt,Fiberglass
Condition
- Updated/Remodeled
- Year built: 1940
Utilities & green energy
- Sewer: Public Sewer
- Water: Public
Community & neighborhood
Location
- Region: Warren
- Subdivision: Township/Howland Sec 33
Other
Other facts
- Listing terms: Cash,Conventional,FHA,VA Loan
Price history
| Date | Event | Price |
|---|---|---|
| 10/16/2025 | Sold | $280,000+3.8%$124/sqft |
Source: | ||
| 10/16/2025 | Pending sale | $269,800$119/sqft |
Source: | ||
| 9/19/2025 | Contingent | $269,800$119/sqft |
Source: | ||
| 8/28/2025 | Price change | $269,8000%$119/sqft |
Source: | ||
| 7/24/2025 | Listed for sale | $269,900$119/sqft |
Source: | ||
Public tax history
Tax history is unavailable.
Neighborhood: 44484
Nearby schools
GreatSchools rating
- 6/10Howland Middle SchoolGrades: 5-8Distance: 1.1 mi
- 7/10Howland High SchoolGrades: 9-12Distance: 1.2 mi
- NAHowland Glen Elementary SchoolGrades: 1-2Distance: 2 mi
Schools provided by the listing agent
- District: Howland LSD - 7808
Source: MLS Now. This data may not be complete. We recommend contacting the local school district to confirm school assignments for this home.

Get pre-qualified for a loan
At Zillow Home Loans, we can pre-qualify you in as little as 5 minutes with no impact to your credit score.An equal housing lender. NMLS #10287.
Sell for more on Zillow
Get a free Zillow Showcase℠ listing and you could sell for .
$283,600
2% more+ $5,672
With Zillow Showcase(estimated)
$289,272
