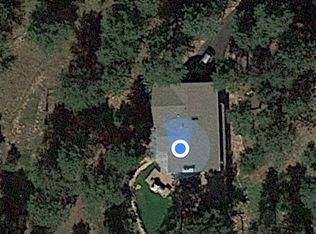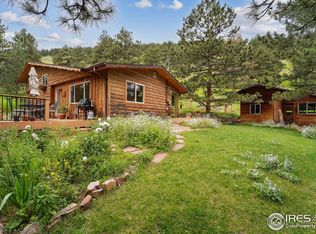Spectacular Boulder 5 bedroom and 4 bath residence on 35 acres less than 12 minutes from downtown Pearl Street. Uniquely situated for ultimate privacy with incredible views in coveted Buckingham Hills, a tranquil gated community of 9 custom homes that share over 300 acres of private open space. Vaulted ceilings, maple flooring, huge eat in kitchen with cherry cabinets, abundant storage & counter space, Sub-Zero Fridge, 2 ovens, gas cooktop, Bosch dishwasher & large walk-in pantry. The second floor features 2 bedrooms, bath, large office with views and master suite with large soaking tub and steam shower. Daylight lower level has wonderful views like the rest of the home & features a recreation room, (plenty of room for gym equipment) bar counter with sink & 2 additional bedrooms and bath. Plenty of room for family and extended stay guests. Many balconies, decks, covered porches and a dramatic lower deck to enjoy the beautiful sunrises and sunsets. Pretty meadows and incredible rock formations encompass this property. Easy driveway & lighted for your convenience. See Video Attached.
This property is off market, which means it's not currently listed for sale or rent on Zillow. This may be different from what's available on other websites or public sources.

