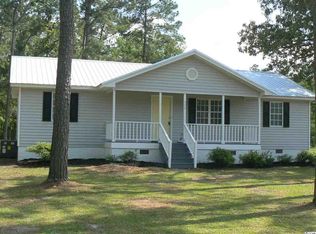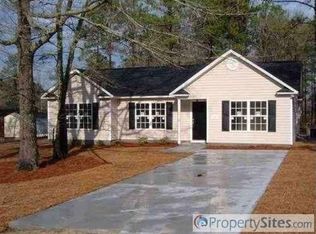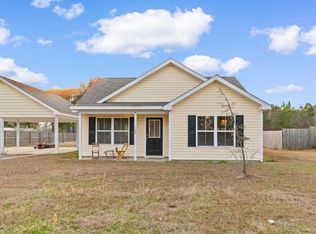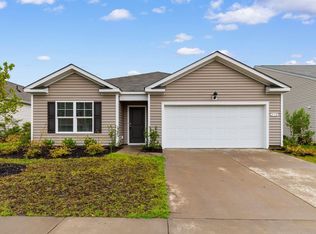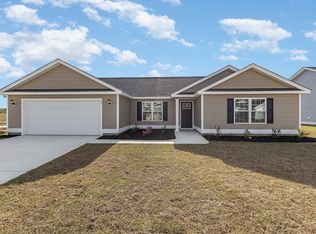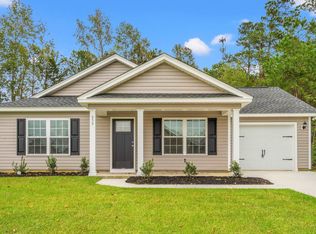Welcome to 568 Rosedale Drive, a completely updated 3 bedroom, 2 bath home on 0.7 acres in a quiet country neighborhood with no HOA. This property has been renovated from top to bottom, giving you a truly move-in ready home that needs nothing. Inside, you’ll find new LVP flooring, fresh paint, new trim, granite countertops, and brand-new stainless steel appliances. The home also features a new roof, new HVAC system, and updated landscaping for peace of mind. To ensure quality, a thorough electrical and plumbing inspection has been completed by licensed professionals. Step outside and enjoy the new front porch or relax on the covered back porch, complete with ceiling fans and a sink—perfect for entertaining or simply unwinding in the evenings. A large driveway provides plenty of space for parking, and the backyard includes a storage shed for tools, equipment, or hobbies. Located in the heart of Aynor, this home provides the charm of quiet country living while still being just a short drive to shopping, dining, and the beach.
Under contract
$260,000
568 Rosedale Dr., Aynor, SC 29511
3beds
1,176sqft
Est.:
Single Family Residence
Built in 1992
0.7 Acres Lot
$-- Zestimate®
$221/sqft
$-- HOA
What's special
New front porchNew roofFresh paintNew trimUpdated landscapingBrand-new stainless steel appliancesLarge driveway
- 152 days |
- 64 |
- 2 |
Zillow last checked: 8 hours ago
Listing updated: November 27, 2025 at 10:18am
Listed by:
Aubrey J Fetter Cell:843-465-0829,
Greyfeather Group EXP Realty
Source: CCAR,MLS#: 2520072 Originating MLS: Coastal Carolinas Association of Realtors
Originating MLS: Coastal Carolinas Association of Realtors
Facts & features
Interior
Bedrooms & bathrooms
- Bedrooms: 3
- Bathrooms: 2
- Full bathrooms: 2
Primary bedroom
- Features: Ceiling Fan(s), Main Level Master, Walk-In Closet(s)
- Level: First
Primary bathroom
- Features: Tub Shower, Vanity
Dining room
- Features: Living/Dining Room
Family room
- Features: Ceiling Fan(s)
Kitchen
- Features: Stainless Steel Appliances, Solid Surface Counters
Living room
- Features: Ceiling Fan(s)
Heating
- Central
Cooling
- Central Air
Appliances
- Included: Cooktop, Dishwasher, Disposal, Microwave, Range, Refrigerator, Dryer, Water Purifier, Washer
- Laundry: Washer Hookup
Features
- Split Bedrooms, Stainless Steel Appliances, Solid Surface Counters
- Flooring: Luxury Vinyl, Luxury VinylPlank
Interior area
- Total structure area: 1,466
- Total interior livable area: 1,176 sqft
Property
Parking
- Total spaces: 4
- Parking features: Driveway
- Has uncovered spaces: Yes
Features
- Levels: One
- Stories: 1
- Patio & porch: Rear Porch, Front Porch
- Exterior features: Porch, Storage
Lot
- Size: 0.7 Acres
- Dimensions: 114 x 263 x 119 x 261
- Features: Rectangular, Rectangular Lot
Details
- Additional parcels included: ,
- Parcel number: 23514030006
- Zoning: SF 20
- Special conditions: None
Construction
Type & style
- Home type: SingleFamily
- Architectural style: Ranch
- Property subtype: Single Family Residence
Materials
- Vinyl Siding
Condition
- Resale
- Year built: 1992
Utilities & green energy
- Water: Public
- Utilities for property: Cable Available, Electricity Available, Phone Available, Sewer Available, Water Available
Community & HOA
Community
- Security: Smoke Detector(s)
- Subdivision: Not within a Subdivision
HOA
- Has HOA: No
Location
- Region: Aynor
Financial & listing details
- Price per square foot: $221/sqft
- Tax assessed value: $119,183
- Annual tax amount: $528
- Date on market: 8/18/2025
- Listing terms: Cash,Conventional,FHA
- Electric utility on property: Yes
Estimated market value
Not available
Estimated sales range
Not available
$1,641/mo
Price history
Price history
| Date | Event | Price |
|---|---|---|
| 11/27/2025 | Contingent | $260,000$221/sqft |
Source: | ||
| 10/2/2025 | Price change | $260,000-3.7%$221/sqft |
Source: | ||
| 9/24/2025 | Price change | $270,000-2.3%$230/sqft |
Source: | ||
| 8/18/2025 | Listed for sale | $276,300+41.7%$235/sqft |
Source: | ||
| 7/21/2025 | Sold | $195,000-2.5%$166/sqft |
Source: | ||
Public tax history
Public tax history
| Year | Property taxes | Tax assessment |
|---|---|---|
| 2024 | $528 | $119,183 +15% |
| 2023 | -- | $103,638 |
| 2022 | -- | $103,638 |
Find assessor info on the county website
BuyAbility℠ payment
Est. payment
$1,399/mo
Principal & interest
$1230
Home insurance
$91
Property taxes
$78
Climate risks
Neighborhood: 29511
Nearby schools
GreatSchools rating
- 9/10Aynor Elementary SchoolGrades: PK-5Distance: 1.5 mi
- 5/10Aynor Middle SchoolGrades: 6-8Distance: 2.3 mi
- 8/10Aynor High SchoolGrades: 9-12Distance: 1.3 mi
Schools provided by the listing agent
- Elementary: Aynor Elementary School
- Middle: Aynor Middle School
- High: Aynor High School
Source: CCAR. This data may not be complete. We recommend contacting the local school district to confirm school assignments for this home.
- Loading
