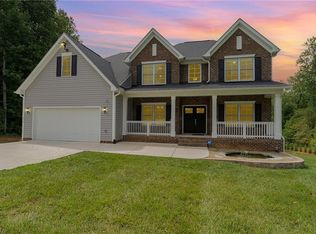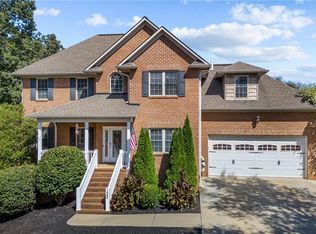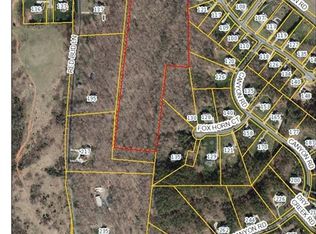Sold for $225,000
$225,000
568 Sain Rd, Mocksville, NC 27028
2beds
1,101sqft
Stick/Site Built, Residential, Single Family Residence
Built in 1987
0.52 Acres Lot
$233,500 Zestimate®
$--/sqft
$1,447 Estimated rent
Home value
$233,500
$189,000 - $287,000
$1,447/mo
Zestimate® history
Loading...
Owner options
Explore your selling options
What's special
HIGHEST AND BEST BY 8/24 @ 10:00PM. Welcome to your new haven! This delightful 2 bedroom, 1 bathroom home offers a perfect blend of comfort and modern updates, making it an ideal choice for first-time homebuyers or those looking to downsize. Situated on a generous half-acre lot, the property boasts a fresh, welcoming ambiance with new flooring throughout and freshly painted interiors. The roof was recently replaced in 2019, ensuring peace of mind and durability. Outside you will enjoy a cozy fire pit area, perfect for relaxing evenings and gatherings with friends and loved ones. Whether you're starting your homeownership journey or seeking a low-maintenance retreat, this charming residence provides a wonderful opportunity to create lasting memories. Conveniently located to major roadways and downtown Mocksville. Don’t miss out on this gem—schedule a visit today and imagine the possibilities!
Zillow last checked: 8 hours ago
Listing updated: September 28, 2024 at 08:07am
Listed by:
Rebeca Bradley 336-501-4226,
Shamrock Residential Property Solutions LLC
Bought with:
NONMEMBER NONMEMBER
nonmls
Source: Triad MLS,MLS#: 1153039 Originating MLS: Winston-Salem
Originating MLS: Winston-Salem
Facts & features
Interior
Bedrooms & bathrooms
- Bedrooms: 2
- Bathrooms: 1
- Full bathrooms: 1
- Main level bathrooms: 1
Primary bedroom
- Level: Main
- Dimensions: 14.08 x 11.33
Bedroom 2
- Level: Main
- Dimensions: 10.33 x 11.17
Dining room
- Level: Main
- Dimensions: 9.92 x 11.17
Kitchen
- Level: Main
- Dimensions: 9.83 x 7.67
Living room
- Level: Main
- Dimensions: 19.42 x 13.67
Heating
- Heat Pump, Electric
Cooling
- Central Air
Appliances
- Included: Electric Water Heater
Features
- Basement: Crawl Space
- Has fireplace: No
Interior area
- Total structure area: 1,101
- Total interior livable area: 1,101 sqft
- Finished area above ground: 1,101
Property
Parking
- Total spaces: 2
- Parking features: Carport, Driveway, Attached Carport
- Attached garage spaces: 2
- Has carport: Yes
- Has uncovered spaces: Yes
Features
- Levels: One
- Stories: 1
- Pool features: None
Lot
- Size: 0.52 Acres
Details
- Parcel number: H50000005302
- Zoning: GR
- Special conditions: Owner Sale
Construction
Type & style
- Home type: SingleFamily
- Property subtype: Stick/Site Built, Residential, Single Family Residence
Materials
- Vinyl Siding
Condition
- Year built: 1987
Utilities & green energy
- Sewer: Septic Tank
- Water: Public
Community & neighborhood
Location
- Region: Mocksville
Other
Other facts
- Listing agreement: Exclusive Right To Sell
- Listing terms: Cash,Conventional,FHA,USDA Loan,VA Loan
Price history
| Date | Event | Price |
|---|---|---|
| 9/27/2024 | Sold | $225,000+13.1% |
Source: | ||
| 8/25/2024 | Pending sale | $199,000$181/sqft |
Source: | ||
| 8/20/2024 | Listed for sale | $199,000+65.8% |
Source: | ||
| 8/28/2019 | Sold | $120,000-3.9% |
Source: | ||
| 7/27/2019 | Pending sale | $124,900$113/sqft |
Source: Premier Realty NC #940808 Report a problem | ||
Public tax history
| Year | Property taxes | Tax assessment |
|---|---|---|
| 2025 | $1,537 +76.8% | $223,150 +98.5% |
| 2024 | $869 | $112,420 |
| 2023 | $869 -0.6% | $112,420 |
Find assessor info on the county website
Neighborhood: 27028
Nearby schools
GreatSchools rating
- 5/10Mocksville ElementaryGrades: PK-5Distance: 2.3 mi
- 2/10South Davie MiddleGrades: 6-8Distance: 3.6 mi
- 4/10Davie County HighGrades: 9-12Distance: 3.3 mi
Get a cash offer in 3 minutes
Find out how much your home could sell for in as little as 3 minutes with a no-obligation cash offer.
Estimated market value
$233,500


