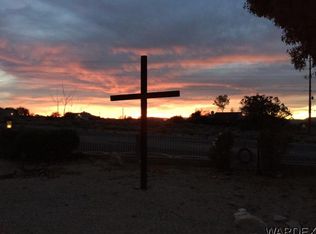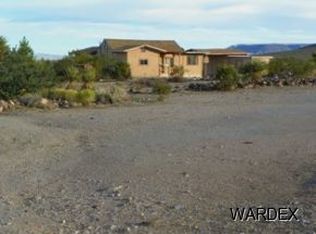Sold for $540,000
$540,000
5680 S Pima Rd, Golden Valley, AZ 86413
3beds
3,796sqft
Single Family Residence
Built in 2011
41.16 Acres Lot
$-- Zestimate®
$142/sqft
$2,524 Estimated rent
Home value
Not available
Estimated sales range
Not available
$2,524/mo
Zestimate® history
Loading...
Owner options
Explore your selling options
What's special
**Expansive Elegance on 40 Acres: Your Private Sanctuary Awaits!**
Dreaming of unparalleled privacy, and mesmerizing vistas? Welcome to a 40-acre gem for those yearning for a blend of rural charm and modern luxury.
Open floor plan boasting 3 spacious , 2 baths, bdrms and a den/office, this home is the epitome of functional design. The culinary enthusiast will love the grand kitchen, with double ovens, dual sinks with innovative foot pedals, opulent granite counters, and butler's pantry.
The master suite offers a private retreat, with walk-in closet lined with aromatic cedar. Wash away the day in a master bath that features a spacious walk-in shower in a dedicated water room, and sink into tranquility in a spa tub equipped with 7 therapeutic jets.
Sustainability meets luxury with a 1000-gallon propane tank, a private well with 2 80 gal holding tanks, and an owned solar. A recent AC and heat pump, instant water heater, and a reverse osmosis system ensure everyday ease.
For those who need space for projects or storage, an attached garage with 9-foot doors and 60x100 workshop. with a 12-ft wide, 15-ft high door, full bath, laundry and loft. Outbuildings, chicken coop and stalls.
Zillow last checked: 8 hours ago
Listing updated: September 01, 2024 at 07:54pm
Listed by:
Dorothy Cole-Lane 951-264-1726,
Coldwell Banker Realty
Bought with:
A Nonmem
Lake Havasu Non-Member
Source: Lake Havasu AOR,MLS#: 1027430
Facts & features
Interior
Bedrooms & bathrooms
- Bedrooms: 3
- Bathrooms: 2
- Full bathrooms: 2
Heating
- Roof Mount Unit(s), Heat Pump, Central
Cooling
- Multi Units, Roof Mount Unit(s), Central Air
Appliances
- Included: Microwave
- Laundry: Electric Dryer Hookup
Features
- Counters-Granite/Stone, Counters-Solid Surface, Breakfast Bar, Kitchen Island, Open Floorplan, Pantry
- Flooring: Carpet, Tile
- Windows: Skylight(s)
Interior area
- Total structure area: 3,796
- Total interior livable area: 3,796 sqft
Property
Parking
- Total spaces: 2
- Parking features: Door - 9 Ft Height, Door - 12 Ft Height
- Attached garage spaces: 2
- Has carport: Yes
Features
- Patio & porch: Deck
- Spa features: Bath
- Fencing: Back Yard
Lot
- Size: 41.16 Acres
- Features: Horses Allowed, Access-Unpaved Road
Details
- Parcel number: 20919044
- Zoning description: M-A-R-1 Agricultural Residenti
- Horses can be raised: Yes
Construction
Type & style
- Home type: SingleFamily
- Property subtype: Single Family Residence
Materials
- Block, Stucco
- Roof: Tile
Condition
- New construction: No
- Year built: 2011
Utilities & green energy
- Sewer: Septic Tank
- Water: Well
- Utilities for property: Propane
Community & neighborhood
Location
- Region: Golden Valley
Other
Other facts
- Listing terms: 1031 Exchange,Cash,Conventional,FHA,VA Loan
Price history
| Date | Event | Price |
|---|---|---|
| 1/20/2026 | Listing removed | -- |
Source: Owner Report a problem | ||
| 10/22/2025 | Price change | $829,000-2.4%$218/sqft |
Source: Owner Report a problem | ||
| 7/29/2025 | Price change | $849,000-2.3%$224/sqft |
Source: Owner Report a problem | ||
| 5/27/2025 | Listed for sale | $869,000+60.9%$229/sqft |
Source: Owner Report a problem | ||
| 1/10/2024 | Sold | $540,000-7.7%$142/sqft |
Source: | ||
Public tax history
| Year | Property taxes | Tax assessment |
|---|---|---|
| 2025 | $2,270 +0.5% | $65,073 +2.2% |
| 2024 | $2,259 +0.5% | $63,701 +27.6% |
| 2023 | $2,247 -8.8% | $49,916 -15.3% |
Find assessor info on the county website
Neighborhood: 86413
Nearby schools
GreatSchools rating
- 8/10Camp Mohave Elementary SchoolGrades: K-8Distance: 17.4 mi
- 3/10Cruhsd AcademyGrades: 9-12Distance: 18.3 mi
- 3/10Mohave Valley Junior High SchoolGrades: 6-8Distance: 16.8 mi

Get pre-qualified for a loan
At Zillow Home Loans, we can pre-qualify you in as little as 5 minutes with no impact to your credit score.An equal housing lender. NMLS #10287.

