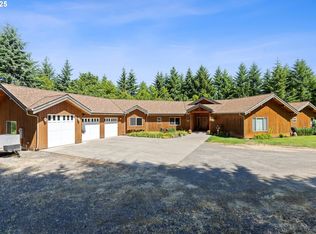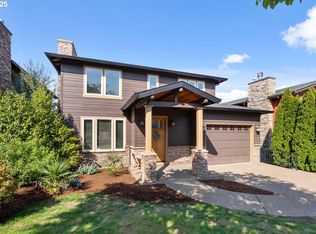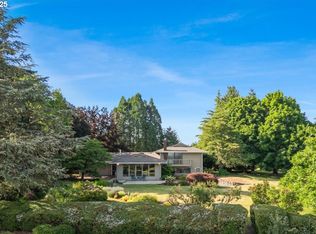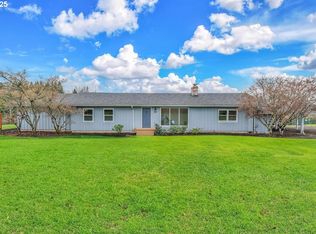Discover this beautiful early American-inspired 1960s home—a true gem on a spacious lot shaded by mature trees. Fully refurbished with timeless charm and high-quality finishes, this elegant residence boasts a grand staircase entry, high ceilings, heated bathroom floors, and a gourmet kitchen that opens seamlessly to living and entertaining spaces. French doors, double-pane windows, and thoughtful detailing throughout create warmth and sophistication. Outside, enjoy an enchanting rose garden, fruit trees, and ample flat land ideal for gardening, relaxing, or hosting. With generous RV and boat parking, a versatile outbuilding perfect for a workshop or car collection, and plenty of storage, this property has room for all your hobbies and toys. A rare blend of comfort, space, and classic character—this beauty is ready to welcome you home. Make an offer on washer, dryer and refrigerator!
Pending
$1,099,000
5680 SW Minter Bridge Rd, Hillsboro, OR 97123
4beds
2,944sqft
Est.:
Residential, Single Family Residence
Built in 1968
3.11 Acres Lot
$-- Zestimate®
$373/sqft
$-- HOA
What's special
High-quality finishesEnchanting rose gardenRv and boat parkingFrench doorsTimeless charmSpacious lotMature trees
- 177 days |
- 348 |
- 7 |
Zillow last checked: 8 hours ago
Listing updated: December 17, 2025 at 10:00am
Listed by:
Elisa Jimenez 503-798-0933,
Premiere Property Group, LLC,
Lisa Bradburn 503-780-3685,
Premiere Property Group, LLC
Source: RMLS (OR),MLS#: 200901177
Facts & features
Interior
Bedrooms & bathrooms
- Bedrooms: 4
- Bathrooms: 2
- Full bathrooms: 2
- Main level bathrooms: 1
Rooms
- Room types: Bedroom 4, Entry, Laundry, Bedroom 2, Bedroom 3, Dining Room, Family Room, Kitchen, Living Room, Primary Bedroom
Primary bedroom
- Features: Closet, Wallto Wall Carpet
- Level: Upper
Bedroom 2
- Features: Closet, Wallto Wall Carpet
- Level: Upper
Bedroom 3
- Features: Closet, Wallto Wall Carpet
- Level: Upper
Bedroom 4
- Features: Closet, High Ceilings, Wood Floors
- Level: Main
Dining room
- Features: Bay Window, High Ceilings, Wood Floors
- Level: Main
Family room
- Features: Exterior Entry, Fireplace, French Doors, High Ceilings, Wood Floors
- Level: Main
Kitchen
- Features: Bay Window, Dishwasher, Gourmet Kitchen, Island, Nook, Pantry, Updated Remodeled, Double Oven, Granite, Tile Floor
- Level: Main
Living room
- Features: Fireplace, Formal, High Ceilings, Sunken, Wood Floors
- Level: Main
Heating
- Forced Air, Heat Pump, Zoned, Fireplace(s)
Cooling
- Central Air, Heat Pump
Appliances
- Included: Convection Oven, Dishwasher, Disposal, Double Oven, Free-Standing Range, Free-Standing Refrigerator, Range Hood, Washer/Dryer, Propane Water Heater, Tank Water Heater
- Laundry: Laundry Room
Features
- Granite, High Ceilings, Closet, Sink, Gourmet Kitchen, Kitchen Island, Nook, Pantry, Updated Remodeled, Formal, Sunken, Cook Island, Pot Filler, Quartz, Tile
- Flooring: Hardwood, Heated Tile, Tile, Wall to Wall Carpet, Wood, Concrete
- Doors: French Doors
- Windows: Double Pane Windows, Bay Window(s)
- Basement: Crawl Space
- Number of fireplaces: 2
- Fireplace features: Insert, Wood Burning
Interior area
- Total structure area: 2,944
- Total interior livable area: 2,944 sqft
Video & virtual tour
Property
Parking
- Total spaces: 2
- Parking features: RV Access/Parking, RV Boat Storage, Garage Door Opener, Attached, Detached
- Attached garage spaces: 2
Accessibility
- Accessibility features: Bathroom Cabinets, Garage On Main, Kitchen Cabinets, Natural Lighting, Parking, Accessibility
Features
- Levels: Two
- Stories: 2
- Patio & porch: Porch
- Exterior features: Garden, Gas Hookup, Exterior Entry
Lot
- Size: 3.11 Acres
- Features: Level, Trees, Acres 3 to 5
Details
- Additional structures: GasHookup, RVParking, RVBoatStorage, Workshopnull, Workshop
- Parcel number: R383070
- Zoning: EFU
Construction
Type & style
- Home type: SingleFamily
- Architectural style: Colonial
- Property subtype: Residential, Single Family Residence
Materials
- Lap Siding, Cedar
- Foundation: Concrete Perimeter, Slab
- Roof: Composition,Metal
Condition
- Updated/Remodeled
- New construction: No
- Year built: 1968
Utilities & green energy
- Electric: 220 Volts
- Gas: Gas Hookup
- Sewer: Septic Tank
- Water: Well
- Utilities for property: Cable Connected, Other Internet Service
Community & HOA
Community
- Features: Quiet Country, close to shopping
- Security: Entry, Sidewalk
HOA
- Has HOA: No
Location
- Region: Hillsboro
Financial & listing details
- Price per square foot: $373/sqft
- Tax assessed value: $974,810
- Annual tax amount: $7,471
- Date on market: 7/23/2025
- Cumulative days on market: 178 days
- Listing terms: Cash,Conventional,FHA,USDA Loan,VA Loan
- Road surface type: Paved
Estimated market value
Not available
Estimated sales range
Not available
Not available
Price history
Price history
| Date | Event | Price |
|---|---|---|
| 12/18/2025 | Pending sale | $1,099,000$373/sqft |
Source: | ||
| 7/23/2025 | Listed for sale | $1,099,000+254.5%$373/sqft |
Source: | ||
| 12/5/2012 | Sold | $310,000-55.7%$105/sqft |
Source: | ||
| 8/21/2007 | Sold | $699,000$237/sqft |
Source: Public Record Report a problem | ||
Public tax history
Public tax history
| Year | Property taxes | Tax assessment |
|---|---|---|
| 2025 | $7,567 +1.3% | $592,730 +3% |
| 2024 | $7,471 +2.9% | $575,470 +3% |
| 2023 | $7,261 +2.6% | $558,710 +3% |
Find assessor info on the county website
BuyAbility℠ payment
Est. payment
$6,374/mo
Principal & interest
$5229
Property taxes
$760
Home insurance
$385
Climate risks
Neighborhood: 97123
Nearby schools
GreatSchools rating
- 9/10Farmington View Elementary SchoolGrades: K-6Distance: 1.3 mi
- 5/10South Meadows Middle SchoolGrades: 7-8Distance: 2.7 mi
- 4/10Hillsboro High SchoolGrades: 9-12Distance: 1.7 mi
Schools provided by the listing agent
- Elementary: Farmington View
- Middle: South Meadows
- High: Hillsboro
Source: RMLS (OR). This data may not be complete. We recommend contacting the local school district to confirm school assignments for this home.
- Loading




