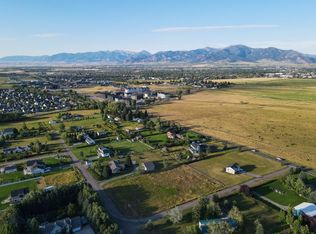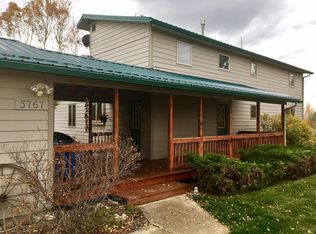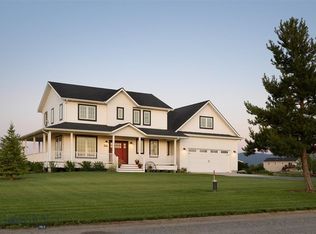Sold
Price Unknown
5680 Staffanson Rd, Bozeman, MT 59718
4beds
2,923sqft
Single Family Residence
Built in 2025
0.66 Acres Lot
$1,331,600 Zestimate®
$--/sqft
$4,872 Estimated rent
Home value
$1,331,600
$1.23M - $1.45M
$4,872/mo
Zestimate® history
Loading...
Owner options
Explore your selling options
What's special
Brand New 4-Bedroom Home on .66 Acres in Bozeman – Create your dream lifestyle!
Nestled on a spacious .66-acre lot, this newly constructed 4-bedroom, 3 bathroom home offers the ideal blend of modern comfort and rural charm—all just 10 minutes from the heart of Bozeman.
In addition to the 1152 sf triple car garage, the relaxed covenants allow for the onsite parking of your camper or boat and give you the flexibility to truly make this property your own. The Architect’s site plan has also allocated a spot for the future construction of a 40’x30’ shop.
Inside, you'll find a light-filled open floor plan with high-end finishes, a beautiful kitchen perfect for entertaining, an expansive living room with high ceilings and a fireplace. The additional butler pantry enhances the kitchen space with plenty of storage and ease of preparation. The spacious primary suite provides a peaceful escape, while three additional bedrooms offer room for family, guests, or a home office. Additional flex bonus room upstairs offers endless possibilities. The oversized mudroom and laundry room provide plenty of storage and flexibility. With timeless architectural appeal, this home reflects exceptional attention to quality and detail. The exterior features a Class 4 impact-resistant (IR) roof and low-maintenance prefinished siding with a 30-year coating warranty. Inside, white oak wood floors, plaster accent walls, and stunning quartzite countertops blend lasting durability with refined design.
With mountain views, wide-open skies, and convenience just minutes away, this home is a rare find that offers both space and freedom—without sacrificing access to everything Bozeman has to offer. Home is virtually staged.
Zillow last checked: 8 hours ago
Listing updated: July 01, 2025 at 11:26am
Listed by:
Mikey Duquette 406-579-2568,
Realty One Group Peak,
Julien Morice 406-581-9999,
Realty One Group Peak
Bought with:
Matthew Pikus, BRO-119154
Pikus Realty PA
Source: Big Sky Country MLS,MLS#: 401552Originating MLS: Big Sky Country MLS
Facts & features
Interior
Bedrooms & bathrooms
- Bedrooms: 4
- Bathrooms: 3
- Full bathrooms: 3
Heating
- Forced Air, Natural Gas
Cooling
- Central Air
Appliances
- Included: Dishwasher, Disposal, Range, Refrigerator
Features
- Main Level Primary
- Flooring: Partially Carpeted, Plank, Tile, Vinyl
Interior area
- Total structure area: 2,923
- Total interior livable area: 2,923 sqft
- Finished area above ground: 2,923
Property
Parking
- Total spaces: 3
- Parking features: Attached, Garage
- Attached garage spaces: 3
- Has uncovered spaces: Yes
Features
- Levels: Two
- Stories: 2
- Patio & porch: Covered, Patio, Porch
- Exterior features: Blacktop Driveway, Sprinkler/Irrigation, Landscaping
- Has view: Yes
- View description: Farmland, Mountain(s)
Lot
- Size: 0.66 Acres
- Features: Lawn, Landscaped, Sprinklers In Ground
Details
- Parcel number: RGG10211
- Zoning description: RS - Residential Suburban
- Special conditions: Standard
Construction
Type & style
- Home type: SingleFamily
- Architectural style: Custom
- Property subtype: Single Family Residence
Materials
- Roof: Asphalt
Condition
- Never Occupied
- New construction: Yes
- Year built: 2025
Details
- Builder name: Red Tree Design
Utilities & green energy
- Sewer: Septic Tank
- Water: Well
- Utilities for property: Electricity Available, Natural Gas Available, Phone Available, Septic Available, Water Available
Community & neighborhood
Security
- Security features: Heat Detector, Smoke Detector(s)
Location
- Region: Bozeman
- Subdivision: Staffanson
Other
Other facts
- Listing terms: Cash,3rd Party Financing
- Ownership: Full
- Road surface type: Gravel
Price history
| Date | Event | Price |
|---|---|---|
| 6/30/2025 | Sold | -- |
Source: Big Sky Country MLS #401552 Report a problem | ||
| 5/23/2025 | Contingent | $1,375,000$470/sqft |
Source: Big Sky Country MLS #401552 Report a problem | ||
| 5/6/2025 | Listed for sale | $1,375,000+391.1%$470/sqft |
Source: Big Sky Country MLS #401552 Report a problem | ||
| 9/25/2023 | Sold | -- |
Source: Big Sky Country MLS #384968 Report a problem | ||
| 8/12/2023 | Pending sale | $280,000$96/sqft |
Source: Big Sky Country MLS #384968 Report a problem | ||
Public tax history
Tax history is unavailable.
Neighborhood: 59718
Nearby schools
GreatSchools rating
- 7/10Hyalite Elementary SchoolGrades: PK-5Distance: 1.5 mi
- 8/10Sacajawea Middle SchoolGrades: 6-8Distance: 3 mi
- NAGallatin High SchoolGrades: 9-12Distance: 2 mi


