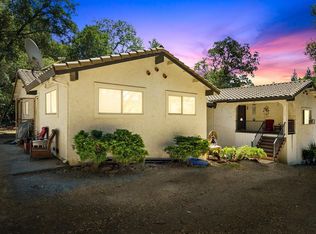Sold for $940,000
Street View
$940,000
5681 Green Valley Rd, Placerville, CA 95667
3beds
2baths
1,485sqft
SingleFamily
Built in 1967
12.84 Acres Lot
$-- Zestimate®
$633/sqft
$2,663 Estimated rent
Home value
Not available
Estimated sales range
Not available
$2,663/mo
Zestimate® history
Loading...
Owner options
Explore your selling options
What's special
5681 Green Valley Rd, Placerville, CA 95667 is a single family home that contains 1,485 sq ft and was built in 1967. It contains 3 bedrooms and 2 bathrooms. This home last sold for $940,000 in November 2025.
The Rent Zestimate for this home is $2,663/mo.
Facts & features
Interior
Bedrooms & bathrooms
- Bedrooms: 3
- Bathrooms: 2
Heating
- Electric
Features
- Has fireplace: Yes
Interior area
- Total interior livable area: 1,485 sqft
Property
Parking
- Parking features: Garage - Detached
Features
- Has view: Yes
- View description: Territorial
Lot
- Size: 12.84 Acres
Details
- Parcel number: 319040007000
Construction
Type & style
- Home type: SingleFamily
Materials
- wood frame
Condition
- Year built: 1967
Community & neighborhood
Location
- Region: Placerville
Price history
| Date | Event | Price |
|---|---|---|
| 11/17/2025 | Sold | $940,000-20.3%$633/sqft |
Source: Public Record Report a problem | ||
| 5/22/2025 | Price change | $1,180,000-9.2%$795/sqft |
Source: MetroList Services of CA #225046878 Report a problem | ||
| 4/18/2025 | Listed for sale | $1,299,500+165.2%$875/sqft |
Source: MetroList Services of CA #225046878 Report a problem | ||
| 7/17/2017 | Sold | $490,000$330/sqft |
Source: Public Record Report a problem | ||
Public tax history
| Year | Property taxes | Tax assessment |
|---|---|---|
| 2025 | $6,047 +2.1% | $580,287 +2% |
| 2024 | $5,924 +2.1% | $568,910 +2% |
| 2023 | $5,803 +1.5% | $557,756 +2% |
Find assessor info on the county website
Neighborhood: 95667
Nearby schools
GreatSchools rating
- 3/10Indian Creek Elementary SchoolGrades: K-4Distance: 1.9 mi
- 3/10Herbert C. Green Middle SchoolGrades: 5-8Distance: 3.9 mi
- 7/10Union Mine High SchoolGrades: 9-12Distance: 4.2 mi
Get pre-qualified for a loan
At Zillow Home Loans, we can pre-qualify you in as little as 5 minutes with no impact to your credit score.An equal housing lender. NMLS #10287.
