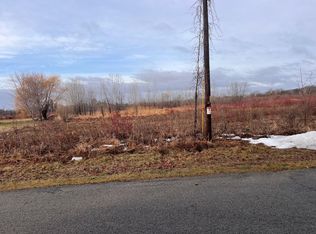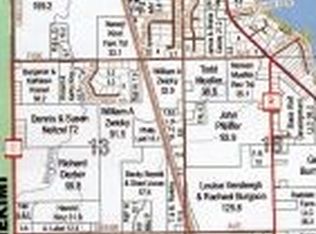Sold
$355,000
5681 Lake Rd, Oshkosh, WI 54902
2beds
1,858sqft
Single Family Residence
Built in 2008
1.01 Acres Lot
$364,500 Zestimate®
$191/sqft
$2,627 Estimated rent
Home value
$364,500
$339,000 - $390,000
$2,627/mo
Zestimate® history
Loading...
Owner options
Explore your selling options
What's special
Nestled on just over an acre of serene, open land, this charming 2-bedroom, 2.5-bathroom home offers the perfect blend of peaceful country living and modern convenience. The home features a spacious open floor plan on the first level with a split bedroom design, a large primary bedroom and a walk in closet. You'll find additional office and recreational space in the basement. Step outside and enjoy the space and privacy that only a large lot can offer. Whether you envision a garden, a workshop, or simply a quiet place to unwind under the stars, there's room to make it your own. Despite its tranquil setting, this property is just minutes from all the essentials. Showings begin Sat., May 31st. Seller requires a minimum of 24 hours for binding acceptance. Buyer to verify all measurements.
Zillow last checked: 8 hours ago
Listing updated: October 01, 2025 at 03:24am
Listed by:
Laura Rommelfanger PREF:920-306-1550,
Adashun Jones, Inc.
Bought with:
Megan E Lone
Expert Real Estate Partners, LLC
Source: RANW,MLS#: 50308993
Facts & features
Interior
Bedrooms & bathrooms
- Bedrooms: 2
- Bathrooms: 3
- Full bathrooms: 2
- 1/2 bathrooms: 1
Bedroom 1
- Level: Main
- Dimensions: 13x12
Bedroom 2
- Level: Main
- Dimensions: 10x10
Dining room
- Level: Main
- Dimensions: 10x9
Family room
- Level: Lower
- Dimensions: 20x15
Kitchen
- Level: Main
- Dimensions: 12x12
Living room
- Level: Main
- Dimensions: 20x16
Other
- Description: Foyer
- Level: Main
- Dimensions: 9x5
Other
- Description: Den/Office
- Level: Lower
- Dimensions: 11x9
Heating
- Forced Air
Cooling
- Forced Air, Central Air
Appliances
- Included: Dishwasher, Dryer, Range, Refrigerator, Washer, Water Softener Owned
Features
- At Least 1 Bathtub, Breakfast Bar, High Speed Internet, Kitchen Island, Pantry, Split Bedroom, Walk-In Closet(s)
- Basement: Full,Partially Finished,Finished
- Number of fireplaces: 1
- Fireplace features: One, Wood Burning
Interior area
- Total interior livable area: 1,858 sqft
- Finished area above ground: 1,360
- Finished area below ground: 498
Property
Parking
- Total spaces: 2
- Parking features: Attached, Electric Vehicle Charging Station(s)
- Attached garage spaces: 2
Accessibility
- Accessibility features: 1st Floor Bedroom
Features
- Patio & porch: Deck
Lot
- Size: 1.01 Acres
Details
- Parcel number: 004 037302
- Zoning: Residential
- Special conditions: Arms Length
Construction
Type & style
- Home type: SingleFamily
- Property subtype: Single Family Residence
Materials
- Stone, Vinyl Siding
- Foundation: Poured Concrete
Condition
- New construction: No
- Year built: 2008
Utilities & green energy
- Sewer: Public Sewer
- Water: Well
Community & neighborhood
Location
- Region: Oshkosh
Price history
| Date | Event | Price |
|---|---|---|
| 8/1/2025 | Sold | $355,000+4.4%$191/sqft |
Source: RANW #50308993 Report a problem | ||
| 6/3/2025 | Contingent | $340,000$183/sqft |
Source: | ||
| 5/29/2025 | Listed for sale | $340,000+62%$183/sqft |
Source: RANW #50308993 Report a problem | ||
| 5/29/2018 | Listing removed | $209,900$113/sqft |
Source: Design Realty #50180031 Report a problem | ||
| 5/29/2018 | Pending sale | $209,900+1.9%$113/sqft |
Source: Design Realty #50180031 Report a problem | ||
Public tax history
| Year | Property taxes | Tax assessment |
|---|---|---|
| 2024 | $2,710 -10.3% | $172,000 |
| 2023 | $3,021 +1.5% | $172,000 |
| 2022 | $2,977 +7.2% | $172,000 |
Find assessor info on the county website
Neighborhood: 54902
Nearby schools
GreatSchools rating
- 6/10Lakeside Green Meadow Elementary SchoolGrades: K-5Distance: 1.6 mi
- 4/10South Park Middle SchoolGrades: 6-8Distance: 6.2 mi
- 7/10West High SchoolGrades: 9-12Distance: 7.8 mi
Get pre-qualified for a loan
At Zillow Home Loans, we can pre-qualify you in as little as 5 minutes with no impact to your credit score.An equal housing lender. NMLS #10287.

