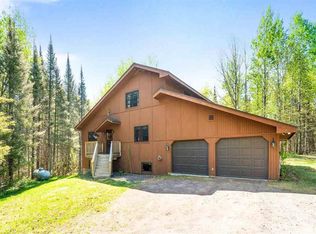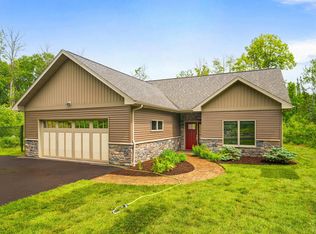Sold for $375,000
$375,000
5681 N Tischer Rd, Duluth, MN 55804
3beds
1,336sqft
Single Family Residence
Built in 1978
5 Acres Lot
$394,300 Zestimate®
$281/sqft
$2,284 Estimated rent
Home value
$394,300
$363,000 - $426,000
$2,284/mo
Zestimate® history
Loading...
Owner options
Explore your selling options
What's special
This nice home nestled in the woods is waiting for its new owners! Great updates were just completed to include NEW SEPTIC, NEW WINDOWS, NEW FLOORING & more. The upper level has a spacious sunny living room with 2 sided wood-burning fireplace open to the dining and kitchen. 3 nice-sized bedrooms, main floor laundry, and a full bath complete the main level. The lower level has a new 1/2 bath and the rest is freshly painted with loads of potential to finish as you wish. The home is on 5 acres with a shed, gazebo, front and back deck,2 Car tuck under garage, central air conditioning and even a generator! Come and see it today!!
Zillow last checked: 8 hours ago
Listing updated: September 08, 2025 at 04:13pm
Listed by:
Jodi Olson 218-391-0842,
Century 21 Atwood
Bought with:
Jodi Olson, MN 20388862
Century 21 Atwood
Source: Lake Superior Area Realtors,MLS#: 6107165
Facts & features
Interior
Bedrooms & bathrooms
- Bedrooms: 3
- Bathrooms: 2
- Full bathrooms: 1
- 1/2 bathrooms: 1
- Main level bedrooms: 1
Bedroom
- Description: New carpet, new windows, fresh paint
- Level: Main
- Area: 116.39 Square Feet
- Dimensions: 10.3 x 11.3
Bedroom
- Description: 2 closets, fresh paint, new carpet, new windows
- Level: Main
- Area: 157.3 Square Feet
- Dimensions: 14.3 x 11
Bedroom
- Description: New carpet, new windows, fresh paint
- Level: Main
- Area: 112.56 Square Feet
- Dimensions: 8.4 x 13.4
Bathroom
- Description: New flooring, new vanity, new windows, sunny, full bath
- Level: Main
- Area: 61.86 Square Feet
- Dimensions: 8.7 x 7.11
Bathroom
- Description: 1/2 bath, toilet, sink
- Level: Lower
- Area: 40.3 Square Feet
- Dimensions: 6.2 x 6.5
Kitchen
- Description: Maple cabinets, LVP flooring, open concept, door to nice back deck
- Level: Main
- Area: 223.74 Square Feet
- Dimensions: 11.3 x 19.8
Laundry
- Description: New flooring, storage, washer, dryer, sunny
- Level: Main
- Area: 52.54 Square Feet
- Dimensions: 7.1 x 7.4
Living room
- Description: Large, sunny, new carpet, new windows, 2 sided wood burning fireplace
- Level: Main
- Area: 254.1 Square Feet
- Dimensions: 12.1 x 21
Other
- Description: HUGE POTENTIAL in the freshly painted 19.10x13 + 8.7x11 Lower Level
- Level: Lower
- Area: 248.3 Square Feet
- Dimensions: 13 x 19.1
Heating
- Forced Air, Oil
Cooling
- Central Air
Features
- Eat In Kitchen
- Doors: Patio Door
- Windows: Vinyl Windows
- Basement: Partial,Unfinished,Bath
- Number of fireplaces: 1
- Fireplace features: Wood Burning
Interior area
- Total interior livable area: 1,336 sqft
- Finished area above ground: 1,300
- Finished area below ground: 36
Property
Parking
- Total spaces: 2
- Parking features: Attached
- Attached garage spaces: 2
Features
- Patio & porch: Deck
- Exterior features: Rain Gutters
Lot
- Size: 5 Acres
Details
- Additional structures: Gazebo, Storage Shed
- Parcel number: 415001001810,01806
Construction
Type & style
- Home type: SingleFamily
- Architectural style: Ranch
- Property subtype: Single Family Residence
Materials
- Log, Frame/Wood
- Foundation: Concrete Perimeter
- Roof: Asphalt Shingle
Condition
- Previously Owned
- Year built: 1978
Utilities & green energy
- Electric: Minnesota Power
- Sewer: Mound Septic
- Water: Drilled
Community & neighborhood
Location
- Region: Duluth
Price history
| Date | Event | Price |
|---|---|---|
| 5/26/2023 | Sold | $375,000$281/sqft |
Source: | ||
| 4/15/2023 | Pending sale | $375,000$281/sqft |
Source: | ||
| 4/10/2023 | Price change | $375,000-3.6%$281/sqft |
Source: | ||
| 4/5/2023 | Listed for sale | $389,000$291/sqft |
Source: | ||
| 3/30/2023 | Contingent | $389,000$291/sqft |
Source: | ||
Public tax history
| Year | Property taxes | Tax assessment |
|---|---|---|
| 2024 | $2,894 +2.7% | $299,800 +11.9% |
| 2023 | $2,818 +14.6% | $268,000 +7.9% |
| 2022 | $2,458 +2.8% | $248,400 +23.8% |
Find assessor info on the county website
Neighborhood: 55804
Nearby schools
GreatSchools rating
- 9/10Lakewood Elementary SchoolGrades: K-5Distance: 2.4 mi
- 7/10Ordean East Middle SchoolGrades: 6-8Distance: 7.8 mi
- 10/10East Senior High SchoolGrades: 9-12Distance: 7 mi
Get pre-qualified for a loan
At Zillow Home Loans, we can pre-qualify you in as little as 5 minutes with no impact to your credit score.An equal housing lender. NMLS #10287.
Sell for more on Zillow
Get a Zillow Showcase℠ listing at no additional cost and you could sell for .
$394,300
2% more+$7,886
With Zillow Showcase(estimated)$402,186

