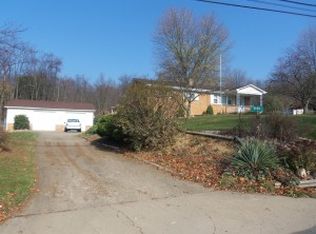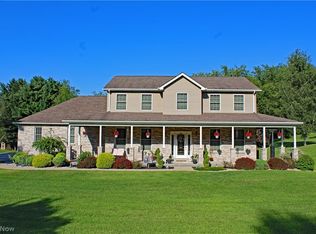Sold for $275,000
$275,000
5682 Wylie Ridge Rd, New Cumberland, WV 26047
3beds
1,456sqft
Single Family Residence
Built in 1953
1.34 Acres Lot
$278,800 Zestimate®
$189/sqft
$1,272 Estimated rent
Home value
$278,800
Estimated sales range
Not available
$1,272/mo
Zestimate® history
Loading...
Owner options
Explore your selling options
What's special
This updated brick ranch sits on a beautiful, level 1.36-acre lot and is meticulously maintained and truly move-in ready. The home offers 3 bedrooms and 2 full baths, featuring a spacious living and dining room combination with a cozy fireplace. The well-equipped kitchen showcases concrete countertops, a center island with a butcher block top, and an additional storage cabinet for added convenience. A main-floor laundry/mudroom opens to a large backyard deck, providing the perfect spot to relax and enjoy the serene setting with a wooded boundary. The attached 2-car garage includes a dedicated workshop area and direct access to the mudroom and kitchen for everyday ease. Additional highlights include two outbuildings for extra storage and a double-wide concrete driveway offering ample guest parking.
Zillow last checked: 8 hours ago
Listing updated: August 20, 2025 at 12:25pm
Listing Provided by:
Sally A Greathouse 304-723-1733 c21greathouse@yahoo.com,
Century 21 Greathouse Realty, LLC
Bought with:
Lisa M Straight, 0006914
LPT Realty, LLC
Source: MLS Now,MLS#: 5141191 Originating MLS: Other/Unspecificed
Originating MLS: Other/Unspecificed
Facts & features
Interior
Bedrooms & bathrooms
- Bedrooms: 3
- Bathrooms: 2
- Full bathrooms: 2
- Main level bathrooms: 2
- Main level bedrooms: 3
Bedroom
- Description: Bedroom w/newer flooring,Flooring: Laminate
- Level: First
- Dimensions: 12 x 14
Bedroom
- Description: New flooring,Flooring: Laminate
- Level: First
- Dimensions: 10 x 16
Bedroom
- Description: New flooring,Flooring: Laminate
- Level: First
- Dimensions: 9 x 12
Bathroom
- Description: Updated bathroom
- Level: First
- Dimensions: 7 x 8
Bathroom
- Description: 2nd full bath
- Level: First
- Dimensions: 5 x 7
Kitchen
- Description: Updated equipped kitchen w/large center island, concrete counters, newer floor,Flooring: Laminate
- Level: First
- Dimensions: 12 x 15
Laundry
- Description: Nice laundry/mudroom combo w/easy access to back deck,Flooring: Laminate
- Level: First
- Dimensions: 13 x 10
Living room
- Description: Spacious Living room/Dining Room combo w/newer flooring & fireplace,Flooring: Laminate
- Level: First
- Dimensions: 28 x 15
Workshop
- Description: Nice workshop or storage area
- Level: First
Heating
- Electric, Heat Pump
Cooling
- Ceiling Fan(s), Heat Pump
Appliances
- Included: Dishwasher, Range, Refrigerator
- Laundry: Main Level
Features
- Kitchen Island, Open Floorplan, Pantry, Storage
- Has basement: No
- Number of fireplaces: 1
- Fireplace features: Living Room
Interior area
- Total structure area: 1,456
- Total interior livable area: 1,456 sqft
- Finished area above ground: 1,456
Property
Parking
- Total spaces: 2
- Parking features: Attached, Concrete, Driveway, Garage
- Attached garage spaces: 2
Features
- Levels: One
- Stories: 1
- Patio & porch: Covered, Deck, Front Porch
- Exterior features: Storage
- Has view: Yes
- View description: Rural
Lot
- Size: 1.34 Acres
- Features: Cleared, Flat, Level
Details
- Parcel number: C27 0107
Construction
Type & style
- Home type: SingleFamily
- Architectural style: Ranch
- Property subtype: Single Family Residence
Materials
- Brick
- Foundation: Slab
- Roof: Shingle
Condition
- Updated/Remodeled
- Year built: 1953
Utilities & green energy
- Sewer: Septic Tank
- Water: Public
Community & neighborhood
Location
- Region: New Cumberland
Price history
| Date | Event | Price |
|---|---|---|
| 8/15/2025 | Sold | $275,000+3.8%$189/sqft |
Source: | ||
| 7/31/2025 | Pending sale | $265,000$182/sqft |
Source: | ||
| 7/23/2025 | Contingent | $265,000$182/sqft |
Source: | ||
| 7/19/2025 | Listed for sale | $265,000+51.4%$182/sqft |
Source: | ||
| 3/24/2021 | Listing removed | -- |
Source: Owner Report a problem | ||
Public tax history
| Year | Property taxes | Tax assessment |
|---|---|---|
| 2025 | $824 +4.9% | $61,560 |
| 2024 | $786 +1.1% | $61,560 +1% |
| 2023 | $777 -1.1% | $60,960 +0.7% |
Find assessor info on the county website
Neighborhood: 26047
Nearby schools
GreatSchools rating
- 8/10Oak Glen Middle SchoolGrades: 5-8Distance: 3.7 mi
- 7/10Oak Glen High SchoolGrades: 9-12Distance: 3.5 mi
- 8/10New Manchester Elementary SchoolGrades: PK-4Distance: 2.8 mi
Schools provided by the listing agent
- District: Hancock WVCSD
Source: MLS Now. This data may not be complete. We recommend contacting the local school district to confirm school assignments for this home.
Get pre-qualified for a loan
At Zillow Home Loans, we can pre-qualify you in as little as 5 minutes with no impact to your credit score.An equal housing lender. NMLS #10287.

