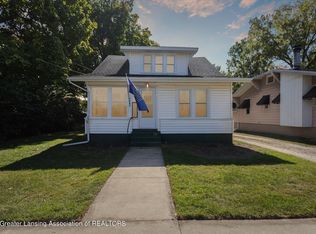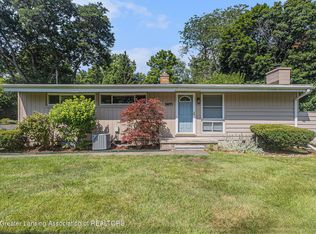Sold for $227,500
$227,500
5683 Buckingham Rd, Haslett, MI 48840
3beds
1,362sqft
Single Family Residence
Built in 1934
0.27 Acres Lot
$240,200 Zestimate®
$167/sqft
$2,013 Estimated rent
Home value
$240,200
$228,000 - $252,000
$2,013/mo
Zestimate® history
Loading...
Owner options
Explore your selling options
What's special
MOVE RIGHT IN ~ ALMOST EVERYTHING IS BRAND NEW! ADORABLE BRICK RANCH IN THE HASLETT SCHOOL DISTRICT! 3 BEDROOMS, 1 BATH AND A 2 ½ CAR GARAGE! GREAT LOCATION, CLOSE TO SCHOOLS, SHOPPING AND NEAR MAJOR EXPRESSWAYS. LIST OF UPGRADES INCLUDE: NEW KITCHEN, NEW BATHROOM, NEW ROOF, NEW GUTTERS, NEW PLUMBING, NEW CENTRAL AIR, NEW HOT WATER HEATER, NEW LAMINATE FLOORING THROUGHOUT, NEW FRONT WINDOW, TWO NEW DOORS, NEW GARAGE DOOR, MOST OF ELECTRICAL NEW, NEW SUMP PUMP AND ALL NEW LIGHTING! ADORABLE WHITE KITCHEN WITH GRANITE COUNTERTOPS, SUBWAY TILE BACKSPLASH, FLOATING SHELVES, AND NEW STAINLESS-STEEL APPLIANCES. LARGE LOT WITH TONS OF POTENTIAL! TAXES ARE NON-HOMESTEAD.
Zillow last checked: 8 hours ago
Listing updated: April 29, 2024 at 06:14am
Listed by:
Lynne VanDeventer 517-492-3274,
Coldwell Banker Professionals -Okemos
Source: Greater Lansing AOR,MLS#: 278777
Facts & features
Interior
Bedrooms & bathrooms
- Bedrooms: 3
- Bathrooms: 1
- Full bathrooms: 1
Primary bedroom
- Level: First
- Area: 133.21 Square Feet
- Dimensions: 12.11 x 11
Bedroom 2
- Level: First
- Area: 92 Square Feet
- Dimensions: 10.11 x 9.1
Bedroom 3
- Level: First
- Area: 77.04 Square Feet
- Dimensions: 9.5 x 8.11
Dining room
- Description: Combo w/ Kitchen
- Level: First
- Area: 140.39 Square Feet
- Dimensions: 10.1 x 13.9
Family room
- Level: Basement
- Area: 240.65 Square Feet
- Dimensions: 21.11 x 11.4
Kitchen
- Level: First
- Area: 140.39 Square Feet
- Dimensions: 10.1 x 13.9
Living room
- Level: First
- Area: 226.86 Square Feet
- Dimensions: 19.9 x 11.4
Other
- Description: Work Room
- Level: Basement
- Area: 109.44 Square Feet
- Dimensions: 14.4 x 7.6
Heating
- Forced Air, Natural Gas
Cooling
- Central Air
Appliances
- Included: Disposal, Electric Range, Microwave, Stainless Steel Appliance(s), Washer, Refrigerator, Dryer, Dishwasher
- Laundry: In Basement
Features
- Granite Counters
- Flooring: Laminate
- Basement: Full,Partially Finished,Sump Pump
- Has fireplace: No
Interior area
- Total structure area: 1,824
- Total interior livable area: 1,362 sqft
- Finished area above ground: 912
- Finished area below ground: 450
Property
Parking
- Total spaces: 2.5
- Parking features: Driveway, Garage
- Garage spaces: 2.5
- Has uncovered spaces: Yes
Features
- Levels: One
- Stories: 1
- Patio & porch: Front Porch
Lot
- Size: 0.27 Acres
- Dimensions: 85 x 140
- Features: City Lot, Level, Corner Lot
Details
- Foundation area: 912
- Parcel number: 33020211329009
- Zoning description: Zoning
Construction
Type & style
- Home type: SingleFamily
- Architectural style: Ranch
- Property subtype: Single Family Residence
Materials
- Brick
- Roof: Shingle
Condition
- Updated/Remodeled
- New construction: No
- Year built: 1934
Utilities & green energy
- Sewer: Public Sewer
- Water: Public
Community & neighborhood
Location
- Region: Haslett
- Subdivision: Lakeview Heights
Other
Other facts
- Listing terms: VA Loan,Cash,Conventional,FHA
- Road surface type: Paved
Price history
| Date | Event | Price |
|---|---|---|
| 4/26/2024 | Sold | $227,500-5.2%$167/sqft |
Source: | ||
| 4/8/2024 | Pending sale | $239,900$176/sqft |
Source: | ||
| 3/26/2024 | Contingent | $239,900$176/sqft |
Source: | ||
| 3/8/2024 | Price change | $239,900-4%$176/sqft |
Source: | ||
| 2/27/2024 | Listed for sale | $249,900+149.9%$183/sqft |
Source: | ||
Public tax history
| Year | Property taxes | Tax assessment |
|---|---|---|
| 2024 | $3,271 | $76,600 +7.6% |
| 2023 | -- | $71,200 +11.6% |
| 2022 | -- | $63,800 +6.3% |
Find assessor info on the county website
Neighborhood: 48840
Nearby schools
GreatSchools rating
- 5/10Vera Ralya Elementary SchoolGrades: 2-5Distance: 0.4 mi
- 9/10Haslett Middle SchoolGrades: 6-8Distance: 0.5 mi
- 8/10Haslett High SchoolGrades: 9-12Distance: 0.7 mi
Schools provided by the listing agent
- High: Haslett
Source: Greater Lansing AOR. This data may not be complete. We recommend contacting the local school district to confirm school assignments for this home.
Get pre-qualified for a loan
At Zillow Home Loans, we can pre-qualify you in as little as 5 minutes with no impact to your credit score.An equal housing lender. NMLS #10287.
Sell with ease on Zillow
Get a Zillow Showcase℠ listing at no additional cost and you could sell for —faster.
$240,200
2% more+$4,804
With Zillow Showcase(estimated)$245,004

