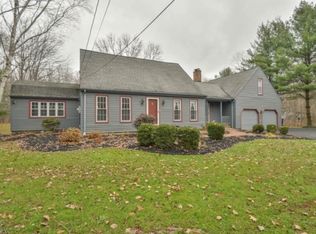Sold for $215,000
$215,000
5683 Chestnut Ridge Rd, Hubbard, OH 44425
6beds
4,968sqft
Single Family Residence
Built in 1977
2 Acres Lot
$215,100 Zestimate®
$43/sqft
$3,954 Estimated rent
Home value
$215,100
$194,000 - $239,000
$3,954/mo
Zestimate® history
Loading...
Owner options
Explore your selling options
What's special
Calling all flippers and homeowners looking to build equity—don’t miss this opportunity! Check out this nearly 5,000 sq. ft. home in Hubbard, situated on 2 acres and complete with an inground pool! This property has space for the whole family—and then some! The main floor features a formal living room, formal dining room, and a large study. A spacious family room provides access to the outdoor areas, and the massive kitchen includes a large island—perfect for entertaining. You’ll also find a laundry room and a half bathroom on this level.Upstairs, you'll discover five total bedrooms, including two primary suites, along with two full bathrooms.But wait—there’s more! Above the garage is a versatile rec room that can serve as a mother-in-law suite, man cave, or whatever you envision. This bonus space includes a kitchenette, full bathroom, and an additional bedroom.Outside, enjoy the inground pool, a half-bath changing room, a tennis court, and multiple ponds. This property needs some TLC, but the possibilities are truly endless! Property being sold AS-IS.Schedule a showing today!!!
Zillow last checked: 8 hours ago
Listing updated: February 18, 2026 at 10:23am
Listing Provided by:
David Melidona 330-727-7442 David.melidona@gmail.com,
CENTURY 21 Lakeside Realty,
Marty Scholze 330-360-0558,
CENTURY 21 Lakeside Realty
Bought with:
Mackenzie Bridges-Fedor, 2024001829
CENTURY 21 Lakeside Realty
Source: MLS Now,MLS#: 5177582 Originating MLS: Youngstown Columbiana Association of REALTORS
Originating MLS: Youngstown Columbiana Association of REALTORS
Facts & features
Interior
Bedrooms & bathrooms
- Bedrooms: 6
- Bathrooms: 4
- Full bathrooms: 3
- 1/2 bathrooms: 1
- Main level bathrooms: 1
Heating
- Forced Air, Oil
Cooling
- Central Air
Features
- Basement: Full,Unfinished
- Number of fireplaces: 1
Interior area
- Total structure area: 4,968
- Total interior livable area: 4,968 sqft
- Finished area above ground: 4,968
Property
Parking
- Total spaces: 5
- Parking features: Attached, Garage
- Attached garage spaces: 5
Features
- Levels: Two
- Stories: 2
- Patio & porch: Patio, Porch
- Exterior features: Tennis Court(s)
- Has private pool: Yes
- Pool features: In Ground
- Fencing: Fenced
Lot
- Size: 2 Acres
Details
- Parcel number: 01341850
- Special conditions: Real Estate Owned
Construction
Type & style
- Home type: SingleFamily
- Architectural style: Colonial
- Property subtype: Single Family Residence
Materials
- Vinyl Siding
- Roof: Asphalt,Fiberglass
Condition
- Fixer
- Year built: 1977
Utilities & green energy
- Sewer: Septic Tank
- Water: Well
Community & neighborhood
Location
- Region: Hubbard
- Subdivision: Hubbard Township
Other
Other facts
- Listing terms: Cash
Price history
| Date | Event | Price |
|---|---|---|
| 2/11/2026 | Sold | $215,000-33.4%$43/sqft |
Source: | ||
| 6/9/2025 | Sold | $322,600$65/sqft |
Source: Public Record Report a problem | ||
Public tax history
| Year | Property taxes | Tax assessment |
|---|---|---|
| 2024 | $7,810 +8.8% | $147,460 |
| 2023 | $7,181 +9.2% | $147,460 +31.6% |
| 2022 | $6,578 -0.4% | $112,070 |
Find assessor info on the county website
Neighborhood: 44425
Nearby schools
GreatSchools rating
- 9/10Roosevelt Elementary SchoolGrades: K-4Distance: 3.2 mi
- 5/10Hubbard Middle SchoolGrades: 5-8Distance: 3.3 mi
- 4/10Hubbard High SchoolGrades: 9-12Distance: 3.3 mi
Schools provided by the listing agent
- District: Hubbard EVSD - 7809
Source: MLS Now. This data may not be complete. We recommend contacting the local school district to confirm school assignments for this home.
Get pre-qualified for a loan
At Zillow Home Loans, we can pre-qualify you in as little as 5 minutes with no impact to your credit score.An equal housing lender. NMLS #10287.
Sell for more on Zillow
Get a Zillow Showcase℠ listing at no additional cost and you could sell for .
$215,100
2% more+$4,302
With Zillow Showcase(estimated)$219,402
