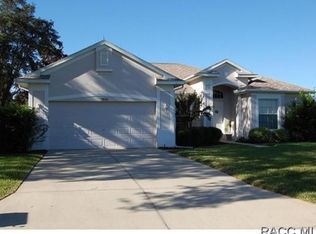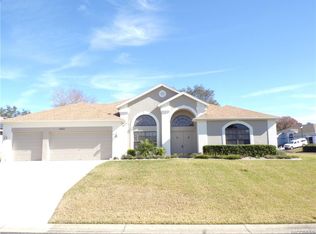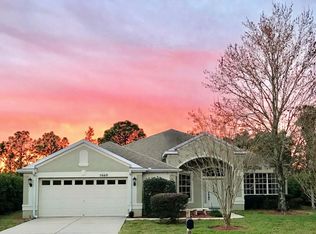Welcome to your gracious 4/2/3 home in the lovely gated community of Hunter's Ridge. As you enter this home with the marble and walnut wood flooring and exquisite views, you instantly feel comfort and warmth. Privacy surrounds you with a DRA behind the home and the lush landscaping. Enjoy the many comforts of Florida living while relaxing on the screened lanai w spa and the open space from the kitchen to the family room. With an easy split floor plan, you can enjoy guests. This home has been meticulously appointed and maintained. There is an invisible fence for the dogs with collars available.
This property is off market, which means it's not currently listed for sale or rent on Zillow. This may be different from what's available on other websites or public sources.



