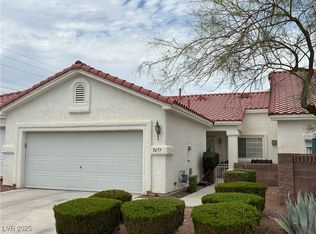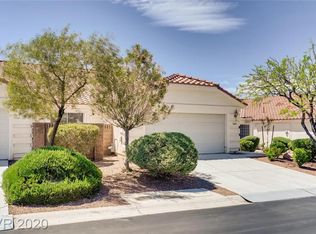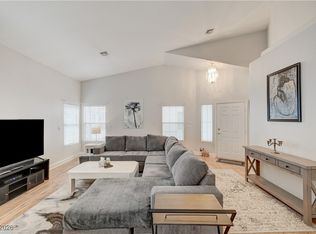Closed
$375,000
5683 Whale Watch St, Spring Valley, NV 89113
3beds
1,460sqft
Townhouse
Built in 1998
3,484.8 Square Feet Lot
$364,500 Zestimate®
$257/sqft
$2,033 Estimated rent
Home value
$364,500
$328,000 - $405,000
$2,033/mo
Zestimate® history
Loading...
Owner options
Explore your selling options
What's special
Spacious, upgraded, & well-maintained. Welcome to this exclusive single-story gated townhome community in the highly desirable Southwest part of Las Vegas. Step inside to find volume ceilings, warm natural light, & an open floor plan. Luxury vinyl plank flooring flows throughout this gem, complemented by a cozy fireplace in the living room & energy-efficient Rolladen rolling shutters on several windows. The gourmet kitchen features a breakfast bar, a nook area, & ample counter/cabinet space for storage. The master & secondary bedrooms are generously sized. Recent upgrades include a new AC and furnace, newer appliances, ceiling fans in all bedrooms, and a completely remodeled bathroom with a walk-in shower. Enjoy the convenience of a 2-car garage & a private entry courtyard. The HOA fee covers water, landscaping, and access to the community pool. Centrally located with easy access to freeways, shopping, restaurants, hospitals, schools, the Strip, the airport, & Allegiant Stadium. Enjoy!
Zillow last checked: 8 hours ago
Listing updated: March 26, 2025 at 04:25pm
Listed by:
Ben Correa S.0037828 702-768-8244,
Real Broker LLC
Bought with:
Edna G. Ngowi, S.0047636
LPT Realty, LLC
Source: LVR,MLS#: 2640797 Originating MLS: Greater Las Vegas Association of Realtors Inc
Originating MLS: Greater Las Vegas Association of Realtors Inc
Facts & features
Interior
Bedrooms & bathrooms
- Bedrooms: 3
- Bathrooms: 2
- Full bathrooms: 2
Primary bedroom
- Description: Bedroom With Bath Downstairs,Ceiling Fan,Ceiling Light,Closet,Downstairs,Mirrored Door
- Dimensions: 27x12
Bedroom 2
- Description: Closet,Downstairs,Mirrored Door
- Dimensions: 12x10
Bedroom 3
- Description: Closet,Downstairs
- Dimensions: 11x10
Primary bathroom
- Description: Double Sink
Dining room
- Description: Breakfast Nook/Eating Area,Dining Area,Family Room/Dining Combo,Kitchen/Dining Room Combo,Living Room/Dining Combo,Vaulted Ceiling
- Dimensions: 12x11
Kitchen
- Description: Luxury Vinyl Plank,Stainless Steel Appliances,Tile Countertops,Vaulted Ceiling
- Dimensions: 13x10
Living room
- Description: Vaulted Ceiling
- Dimensions: 18x14
Heating
- Central, Gas
Cooling
- Central Air, Electric
Appliances
- Included: Dryer, Dishwasher, Disposal, Gas Range, Microwave, Refrigerator, Water Softener Rented, Washer
- Laundry: Gas Dryer Hookup, Main Level, Laundry Room
Features
- Bedroom on Main Level, Ceiling Fan(s), Handicap Access, Primary Downstairs, Window Treatments
- Flooring: Luxury Vinyl, Luxury VinylPlank
- Windows: Blinds
- Number of fireplaces: 1
- Fireplace features: Family Room, Gas
Interior area
- Total structure area: 1,460
- Total interior livable area: 1,460 sqft
Property
Parking
- Total spaces: 2
- Parking features: Attached, Exterior Access Door, Garage, Garage Door Opener, Private
- Attached garage spaces: 2
Accessibility
- Accessibility features: Accessibility Features
Features
- Stories: 1
- Exterior features: Burglar Bar, Courtyard, Handicap Accessible, Storm/Security Shutters, Sprinkler/Irrigation
- Pool features: Community
- Fencing: Partial,Wrought Iron
- Has view: Yes
- View description: Mountain(s)
Lot
- Size: 3,484 sqft
- Features: Drip Irrigation/Bubblers, Desert Landscaping, Landscaped, < 1/4 Acre
Details
- Parcel number: 16327415032
- Zoning description: Single Family
- Horse amenities: None
Construction
Type & style
- Home type: Townhouse
- Architectural style: One Story
- Property subtype: Townhouse
- Attached to another structure: Yes
Materials
- Block, Stucco
- Roof: Pitched,Tile
Condition
- Good Condition,Resale
- Year built: 1998
Utilities & green energy
- Electric: Photovoltaics None
- Sewer: Public Sewer
- Water: Public
- Utilities for property: Underground Utilities
Community & neighborhood
Security
- Security features: Gated Community
Community
- Community features: Pool
Location
- Region: Spring Valley
- Subdivision: Spanish Bay Amd
HOA & financial
HOA
- Has HOA: Yes
- HOA fee: $287 monthly
- Amenities included: Gated, Pool
- Services included: Recreation Facilities, Water
- Association name: Spanish Bay
- Association phone: 702-304-9455
Other
Other facts
- Listing agreement: Exclusive Right To Sell
- Listing terms: Cash,Conventional,FHA,VA Loan
- Ownership: Townhouse
Price history
| Date | Event | Price |
|---|---|---|
| 3/26/2025 | Sold | $375,000$257/sqft |
Source: | ||
| 2/20/2025 | Pending sale | $375,000$257/sqft |
Source: | ||
| 2/2/2025 | Price change | $375,000-2.6%$257/sqft |
Source: | ||
| 1/2/2025 | Listed for sale | $385,000-2.4%$264/sqft |
Source: | ||
| 10/5/2024 | Listing removed | $394,500$270/sqft |
Source: | ||
Public tax history
| Year | Property taxes | Tax assessment |
|---|---|---|
| 2025 | $1,524 +3% | $89,738 +13.9% |
| 2024 | $1,480 +3% | $78,803 +13.7% |
| 2023 | $1,437 +3% | $69,289 +14.5% |
Find assessor info on the county website
Neighborhood: Spring Valley
Nearby schools
GreatSchools rating
- 8/10Lucille S Rogers Elementary SchoolGrades: PK-5Distance: 1.5 mi
- 6/10Grant Sawyer Middle SchoolGrades: 6-8Distance: 1.2 mi
- 3/10Durango High SchoolGrades: 9-12Distance: 0.8 mi
Schools provided by the listing agent
- Elementary: Rogers, Lucille S.,Rogers, Lucille S.
- Middle: Sawyer Grant
- High: Durango
Source: LVR. This data may not be complete. We recommend contacting the local school district to confirm school assignments for this home.
Get a cash offer in 3 minutes
Find out how much your home could sell for in as little as 3 minutes with a no-obligation cash offer.
Estimated market value$364,500
Get a cash offer in 3 minutes
Find out how much your home could sell for in as little as 3 minutes with a no-obligation cash offer.
Estimated market value
$364,500


