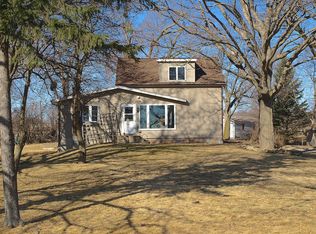Sold
$1,100,000
5685 Blake Rd, De Pere, WI 54115
3beds
3,052sqft
Single Family Residence
Built in 2008
21.59 Acres Lot
$1,064,300 Zestimate®
$360/sqft
$3,301 Estimated rent
Home value
$1,064,300
$1.01M - $1.12M
$3,301/mo
Zestimate® history
Loading...
Owner options
Explore your selling options
What's special
Experience the best of country living w/this extraordinary 2-story home on 21.59 acres, offering breathtaking views of wildlife & nature. Over 3,000 sqft of living space, this home features 3 bedrooms, 2 full & 2 half baths, including convenient 1st flr primary suite & laundry. Also on the main - an office & beautiful screened porch. The generous sized kitchen has a center island w/ quartz countertops & plenty of sunshine. Outside, enjoy the charm of the historic red barn & rows of mature pine and oak trees. Just 5 minutes from E De Pere schools & 15 minutes from downtown, this peaceful estate is deeply rooted in generations of story & soul. If you’re ready for space, serenity & something truly special, don't miss your chance to own this remarkable property! Parcels incl. R 372 and R 372-2
Zillow last checked: 8 hours ago
Listing updated: December 16, 2025 at 02:13am
Listed by:
Laura A Rabas PREF:920-634-8988,
Keller Williams Green Bay
Bought with:
Laura A Rabas
Keller Williams Green Bay
Source: RANW,MLS#: 50314722
Facts & features
Interior
Bedrooms & bathrooms
- Bedrooms: 3
- Bathrooms: 4
- Full bathrooms: 2
- 1/2 bathrooms: 2
Bedroom 1
- Level: Main
- Dimensions: 16X14
Bedroom 2
- Level: Upper
- Dimensions: 12X13
Bedroom 3
- Level: Upper
- Dimensions: 13X11
Dining room
- Level: Main
- Dimensions: 8x9
Formal dining room
- Level: Main
- Dimensions: 12X10
Kitchen
- Level: Main
- Dimensions: 12X17
Living room
- Level: Main
- Dimensions: 18X21
Other
- Description: Loft
- Level: Upper
- Dimensions: 10X7
Other
- Description: Foyer
- Level: Main
- Dimensions: 6X8
Other
- Description: Den/Office
- Level: Main
- Dimensions: 12X13
Other
- Description: Laundry
- Level: Main
- Dimensions: 7X7
Other
- Description: 3 Season Rm
- Level: Main
- Dimensions: 15X13
Heating
- Forced Air
Cooling
- Forced Air, Central Air
Appliances
- Included: Dishwasher, Disposal, Dryer, Microwave, Range, Refrigerator, Washer
Features
- At Least 1 Bathtub, Kitchen Island, Vaulted Ceiling(s), Walk-In Closet(s), Walk-in Shower
- Flooring: Wood/Simulated Wood Fl
- Basement: Full,Sump Pump,Partial Fin. Non-contig
- Number of fireplaces: 1
- Fireplace features: One, Gas
Interior area
- Total interior livable area: 3,052 sqft
- Finished area above ground: 3,027
- Finished area below ground: 25
Property
Parking
- Total spaces: 8
- Parking features: Attached, Basement, Detached, Garage Door Opener
- Attached garage spaces: 8
Accessibility
- Accessibility features: 1st Floor Bedroom, 1st Floor Full Bath, Door Open. 29 In. Or More, Laundry 1st Floor, Level Drive, Level Lot, Low Pile Or No Carpeting, Open Floor Plan, Stall Shower
Features
- Patio & porch: Deck, Patio
Lot
- Size: 21.59 Acres
- Features: Horses Allowed, Rural - Not Subdivision, Wooded
Details
- Additional structures: Garage(s)
- Parcel number: R372 & R3722
- Zoning: Residential
- Special conditions: Arms Length
- Horses can be raised: Yes
Construction
Type & style
- Home type: SingleFamily
- Architectural style: Prairie
- Property subtype: Single Family Residence
Materials
- Vinyl Siding
- Foundation: Poured Concrete
Condition
- New construction: No
- Year built: 2008
Utilities & green energy
- Sewer: Mound Septic
- Water: Well
Community & neighborhood
Location
- Region: De Pere
Price history
| Date | Event | Price |
|---|---|---|
| 12/12/2025 | Sold | $1,100,000$360/sqft |
Source: RANW #50314722 Report a problem | ||
| 12/11/2025 | Pending sale | $1,100,000$360/sqft |
Source: RANW #50314722 Report a problem | ||
| 11/9/2025 | Listing removed | $1,100,000$360/sqft |
Source: | ||
| 11/3/2025 | Contingent | $1,100,000+12.8%$360/sqft |
Source: | ||
| 9/23/2025 | Price change | $975,000-11.4%$319/sqft |
Source: RANW #50313349 Report a problem | ||
Public tax history
| Year | Property taxes | Tax assessment |
|---|---|---|
| 2024 | $5,538 +18.9% | $456,000 +44.1% |
| 2023 | $4,658 +5.4% | $316,400 -0.5% |
| 2022 | $4,420 -6.2% | $318,000 +0% |
Find assessor info on the county website
Neighborhood: 54115
Nearby schools
GreatSchools rating
- 7/10Susie C Altmayer Elementary SchoolGrades: PK-4Distance: 3.5 mi
- 9/10De Pere Middle SchoolGrades: 7-8Distance: 4.8 mi
- 9/10De Pere High SchoolGrades: 9-12Distance: 5.1 mi
Schools provided by the listing agent
- Elementary: Altmayer
- Middle: DePere
- High: DePere East
Source: RANW. This data may not be complete. We recommend contacting the local school district to confirm school assignments for this home.
Get pre-qualified for a loan
At Zillow Home Loans, we can pre-qualify you in as little as 5 minutes with no impact to your credit score.An equal housing lender. NMLS #10287.
