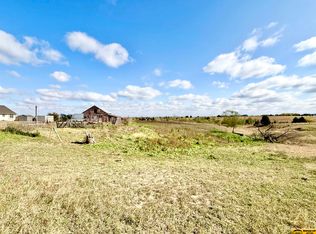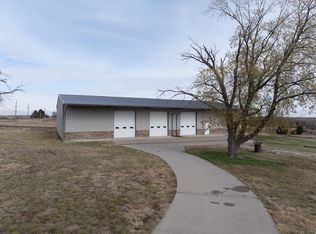Sold for $389,900
$389,900
56850 709th Rd, Fairbury, NE 68352
4beds
2,250sqft
Single Family Residence
Built in 2007
3 Acres Lot
$391,000 Zestimate®
$173/sqft
$2,284 Estimated rent
Home value
$391,000
Estimated sales range
Not available
$2,284/mo
Zestimate® history
Loading...
Owner options
Explore your selling options
What's special
New on the market! This spacious 1.5-story home sits on 3 acres of land, with most of the property fully fenced in, offering plenty of privacy and room for outdoor activities. The home features 4 bedrooms plus 2 non-conforming rooms, and 4 bathrooms. Major updates include a new roof and gutters in 2020, a new septic system with additional laterals also in 2020, and a new water heater in 2023. Outside, enjoy a playground and leisure area added in 2021, a sand volleyball court installed in 2023, and a newly stained deck perfect for relaxing or entertaining. The oversized, heated garage provides plenty of storage and workspace. Inside, the home has been freshly painted throughout, and the main floor laundry complete with washer and dryer adds convenience. With stunning views from all directions, this property is located directly across from the Fairbury Golf Course. It offers perfect balance of peaceful country living while being just a short distance from town.
Zillow last checked: 8 hours ago
Listing updated: June 18, 2025 at 01:28pm
Listed by:
Lindsay Schoen 402-318-9198,
Woods Bros Realty
Bought with:
Ryan Parks, 20180294
Nebraska Realty
Source: GPRMLS,MLS#: 22502005
Facts & features
Interior
Bedrooms & bathrooms
- Bedrooms: 4
- Bathrooms: 4
- Full bathrooms: 3
- 3/4 bathrooms: 1
- Main level bathrooms: 2
Primary bedroom
- Features: Wall/Wall Carpeting, Ceiling Fan(s), Walk-In Closet(s)
- Level: Main
- Area: 224
- Dimensions: 16 x 14
Bedroom 2
- Features: Wall/Wall Carpeting
- Level: Main
- Area: 110
- Dimensions: 11 x 10
Bedroom 3
- Features: Wall/Wall Carpeting
- Level: Second
- Area: 143
- Dimensions: 13 x 11
Bedroom 4
- Features: Wall/Wall Carpeting
- Level: Second
- Area: 195
- Dimensions: 15 x 13
Primary bathroom
- Features: Full
Family room
- Features: Wall/Wall Carpeting
- Level: Basement
- Area: 567
- Dimensions: 27 x 21
Kitchen
- Features: Luxury Vinyl Plank
- Level: Main
- Area: 336
- Dimensions: 24 x 14
Living room
- Features: Luxury Vinyl Plank
- Level: Main
- Area: 266
- Dimensions: 19 x 14
Basement
- Area: 1500
Heating
- Electric, Heat Pump
Cooling
- Central Air, Heat Pump
Appliances
- Included: Range, Refrigerator, Washer, Dishwasher, Dryer, Disposal, Microwave
- Laundry: Luxury Vinyl Plank
Features
- Wet Bar, Ceiling Fan(s)
- Flooring: Vinyl, Carpet, Luxury Vinyl, Plank
- Windows: LL Daylight Windows
- Basement: Daylight,Walk-Out Access
- Has fireplace: No
Interior area
- Total structure area: 2,250
- Total interior livable area: 2,250 sqft
- Finished area above ground: 2,250
- Finished area below ground: 0
Property
Parking
- Total spaces: 2
- Parking features: Attached, Extra Parking Slab, Garage Door Opener
- Attached garage spaces: 2
- Has uncovered spaces: Yes
Features
- Levels: One and One Half
- Patio & porch: Porch, Deck, Covered Patio
- Exterior features: Horse Permitted, Dog Run, Sprinkler System
- Fencing: Chain Link,Full
Lot
- Size: 3 Acres
- Dimensions: 2.00-4.99 ac
- Features: Over 1 up to 5 Acres, Corner Lot
Details
- Additional structures: Shed(s)
- Parcel number: 480061149
- Horses can be raised: Yes
Construction
Type & style
- Home type: SingleFamily
- Architectural style: Traditional
- Property subtype: Single Family Residence
Materials
- Masonite
- Foundation: Concrete Perimeter
- Roof: Composition
Condition
- Not New and NOT a Model
- New construction: No
- Year built: 2007
Utilities & green energy
- Sewer: Septic Tank
- Water: Rural Water
- Utilities for property: Electricity Available, Water Available
Community & neighborhood
Location
- Region: Fairbury
Other
Other facts
- Listing terms: VA Loan,FHA,Conventional,Cash
- Ownership: Fee Simple
Price history
| Date | Event | Price |
|---|---|---|
| 6/16/2025 | Sold | $389,900-2.5%$173/sqft |
Source: | ||
| 5/20/2025 | Pending sale | $399,900$178/sqft |
Source: | ||
| 3/3/2025 | Price change | $399,900-10.2%$178/sqft |
Source: | ||
| 1/23/2025 | Price change | $445,500-2.1%$198/sqft |
Source: | ||
| 11/26/2024 | Price change | $455,000-3.2%$202/sqft |
Source: | ||
Public tax history
| Year | Property taxes | Tax assessment |
|---|---|---|
| 2024 | $2,649 -15% | $276,207 +22.6% |
| 2023 | $3,117 -8.1% | $225,242 |
| 2022 | $3,390 -0.8% | $225,242 -0.4% |
Find assessor info on the county website
Neighborhood: 68352
Nearby schools
GreatSchools rating
- NACentral Elementary SchoolGrades: PK-2Distance: 2.6 mi
- 6/10Fairbury Jr-Sr High SchoolGrades: 7-12Distance: 2.7 mi
- 5/10Jefferson Intermediate SchoolGrades: 3-6Distance: 2.7 mi
Schools provided by the listing agent
- Elementary: Jefferson Elementary
- Middle: Fairbury
- High: Fairbury
- District: Fairbury
Source: GPRMLS. This data may not be complete. We recommend contacting the local school district to confirm school assignments for this home.
Get pre-qualified for a loan
At Zillow Home Loans, we can pre-qualify you in as little as 5 minutes with no impact to your credit score.An equal housing lender. NMLS #10287.

