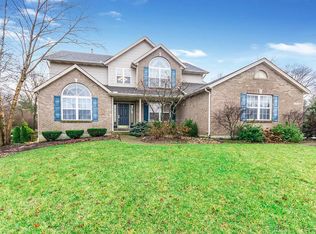Sold for $325,000 on 03/28/25
$325,000
5686 Headgates Rd, Hamilton, OH 45011
5beds
2,654sqft
Single Family Residence
Built in 1957
1.06 Acres Lot
$413,000 Zestimate®
$122/sqft
$2,967 Estimated rent
Home value
$413,000
$384,000 - $446,000
$2,967/mo
Zestimate® history
Loading...
Owner options
Explore your selling options
What's special
Spacious Home with Tremendous Potential on Over 1.26 Acres in Fairfield Township
This 2,654 sq ft home (including a walk-out LL) is located in desirable Fairfield Township and sits on an expansive 1.26-acre double-lot on 2 parcels. It offers incredible potential and with some TLC, you can transform this property into your dream home! Featuring 4 spacious bedrooms on the 2nd level, 3.5 bathrooms plus a versatile 1st-floor room that can be used as a bedroom or office this home provides considerable space for all your needs. In addition, the semi-finished lower level can be used in multiple ways.
The main living areas and bedrooms feature hardwood floors. The inviting family room, complete with a cozy fireplace, flows seamlessly into the kitchen which is equipped with a convenient island, stainless steel appliances, and a pantry for extra storage.
Step outside to discover the perfect backyard for entertaining, featuring outdoor porches, decks, patios, and a grilling station, making it ideal for hosting guests or enjoying peaceful outdoor living.
Please note that the seller is unable to make any repairs. Please rely on your own measurements and conduct your own inspections.
Don't miss out on this incredible opportunity to create the home you've always dreamed of!
Zillow last checked: 8 hours ago
Listing updated: March 31, 2025 at 07:35am
Listed by:
Joanne Cronin (937)298-6000,
Irongate Inc.,
Samuel George 312-208-7921,
Irongate Inc.
Bought with:
Test Member
Test Office
Source: DABR MLS,MLS#: 927501 Originating MLS: Dayton Area Board of REALTORS
Originating MLS: Dayton Area Board of REALTORS
Facts & features
Interior
Bedrooms & bathrooms
- Bedrooms: 5
- Bathrooms: 4
- Full bathrooms: 3
- 1/2 bathrooms: 1
- Main level bathrooms: 1
Primary bedroom
- Level: Second
- Dimensions: 25 x 12
Bedroom
- Level: Second
- Dimensions: 13 x 10
Bedroom
- Level: Second
- Dimensions: 11 x 14
Bedroom
- Level: Second
- Dimensions: 13 x 12
Bedroom
- Level: Main
- Dimensions: 10 x 13
Dining room
- Level: Main
- Dimensions: 11 x 11
Kitchen
- Level: Main
- Dimensions: 13 x 16
Living room
- Level: Main
- Dimensions: 23 x 15
Recreation
- Level: Basement
- Dimensions: 15 x 17
Utility room
- Level: Basement
- Dimensions: 16 x 23
Heating
- Natural Gas
Cooling
- Central Air
Appliances
- Included: Dryer, Dishwasher, Range, Refrigerator, Washer, Gas Water Heater
Features
- Tile Counters
- Basement: Full,Partially Finished,Walk-Out Access
- Has fireplace: Yes
- Fireplace features: Wood Burning
Interior area
- Total structure area: 2,654
- Total interior livable area: 2,654 sqft
Property
Parking
- Total spaces: 2
- Parking features: Attached, Garage, Two Car Garage
- Attached garage spaces: 2
Features
- Levels: Two
- Stories: 2
- Patio & porch: Deck, Patio, Porch
- Exterior features: Deck, Porch, Patio, Storage
Lot
- Size: 1.06 Acres
Details
- Additional structures: Shed(s)
- Parcel number: A0300055000005
- Zoning: Residential
- Zoning description: Residential
Construction
Type & style
- Home type: SingleFamily
- Architectural style: Traditional
- Property subtype: Single Family Residence
Materials
- Brick, Frame
Condition
- Year built: 1957
Utilities & green energy
- Sewer: Septic Tank
- Water: Public
- Utilities for property: Septic Available, Water Available
Community & neighborhood
Security
- Security features: Surveillance System
Location
- Region: Hamilton
- Subdivision: Oak Ridge
Price history
| Date | Event | Price |
|---|---|---|
| 3/28/2025 | Sold | $325,000+8.4%$122/sqft |
Source: | ||
| 3/10/2025 | Pending sale | $299,900$113/sqft |
Source: DABR MLS #927501 | ||
| 3/10/2025 | Contingent | $299,900$113/sqft |
Source: | ||
| 3/7/2025 | Listed for sale | $299,900+36.9%$113/sqft |
Source: | ||
| 7/24/2020 | Sold | $219,000$83/sqft |
Source: | ||
Public tax history
| Year | Property taxes | Tax assessment |
|---|---|---|
| 2024 | $3,157 +1.7% | $84,410 |
| 2023 | $3,105 -4.4% | $84,410 +30.1% |
| 2022 | $3,247 +11.2% | $64,900 +4.5% |
Find assessor info on the county website
Neighborhood: 45011
Nearby schools
GreatSchools rating
- 7/10Fairfield North Elementary SchoolGrades: K-5Distance: 1.2 mi
- 5/10Crossroads Middle SchoolGrades: 5-8Distance: 5.2 mi
- 5/10Fairfield High SchoolGrades: 9-12Distance: 5.4 mi
Schools provided by the listing agent
- District: Fairfield
Source: DABR MLS. This data may not be complete. We recommend contacting the local school district to confirm school assignments for this home.
Get a cash offer in 3 minutes
Find out how much your home could sell for in as little as 3 minutes with a no-obligation cash offer.
Estimated market value
$413,000
Get a cash offer in 3 minutes
Find out how much your home could sell for in as little as 3 minutes with a no-obligation cash offer.
Estimated market value
$413,000
