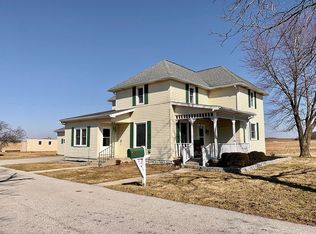Closed
$257,000
5686 S Warren Rd, Warren, IN 46792
4beds
2,022sqft
Single Family Residence
Built in 1900
2.15 Acres Lot
$283,300 Zestimate®
$--/sqft
$1,717 Estimated rent
Home value
$283,300
Estimated sales range
Not available
$1,717/mo
Zestimate® history
Loading...
Owner options
Explore your selling options
What's special
Come see this Beautiful Victorian Decor Style Home near Warren with 2.15 acres. This home features 3 bedrooms/possible 4th bedroom and 1.5 bathrooms, oversized laundry room and a large kitchen. Home also consists of large open living and dining room. Main Bedroom is on the 1st floor with a walk in closet. You will love the 3 car attached garage and nice size pole barn with extra storage space for all your country living needs. All appliances, washer & dryer, Kitchen Table Island are included with the sale of the home. Property has underground invisible fence. Don't miss your chance to buy a wonderful home in the country.
Zillow last checked: 8 hours ago
Listing updated: May 31, 2024 at 11:07am
Listed by:
Jodi Scheiber Cell:260-224-2461,
CENTURY 21 Bradley Realty, Inc
Bought with:
Jami Barker, RB14039122
RE/MAX Results
Source: IRMLS,MLS#: 202412606
Facts & features
Interior
Bedrooms & bathrooms
- Bedrooms: 4
- Bathrooms: 2
- Full bathrooms: 1
- 1/2 bathrooms: 1
- Main level bedrooms: 1
Bedroom 1
- Level: Main
Bedroom 2
- Level: Upper
Dining room
- Level: Main
- Area: 253
- Dimensions: 23 x 11
Family room
- Level: Main
- Area: 288
- Dimensions: 18 x 16
Kitchen
- Level: Main
- Area: 272
- Dimensions: 17 x 16
Living room
- Level: Main
- Area: 456
- Dimensions: 19 x 24
Heating
- Natural Gas, Forced Air
Cooling
- Central Air
Appliances
- Included: Microwave, Refrigerator, Washer, Dryer-Electric, Gas Oven, Gas Range, Water Softener Owned
Features
- Main Level Bedroom Suite
- Basement: Crawl Space,Partial
- Has fireplace: No
- Fireplace features: None
Interior area
- Total structure area: 2,022
- Total interior livable area: 2,022 sqft
- Finished area above ground: 2,022
- Finished area below ground: 0
Property
Parking
- Total spaces: 3
- Parking features: Attached
- Attached garage spaces: 3
Features
- Levels: Two
- Stories: 2
- Patio & porch: Porch
- Fencing: Invisible,Pet Fence
Lot
- Size: 2.15 Acres
- Dimensions: 315 x300
- Features: Level
Details
- Additional structures: Pole/Post Building
- Parcel number: 350731300038.700014
- Zoning: A1
Construction
Type & style
- Home type: SingleFamily
- Architectural style: Traditional
- Property subtype: Single Family Residence
Materials
- Vinyl Siding
Condition
- New construction: No
- Year built: 1900
Utilities & green energy
- Electric: REMC
- Gas: CenterPoint Energy
- Sewer: Private Sewer
- Water: Well
Community & neighborhood
Location
- Region: Warren
- Subdivision: None
Other
Other facts
- Listing terms: Cash,Conventional
Price history
| Date | Event | Price |
|---|---|---|
| 8/11/2025 | Listing removed | $274,900 |
Source: | ||
| 7/21/2025 | Price change | $274,900-1.8% |
Source: | ||
| 7/14/2025 | Price change | $279,900-1.8% |
Source: | ||
| 6/12/2025 | Listed for sale | $284,900+10.9% |
Source: | ||
| 5/31/2024 | Sold | $257,000-7.9% |
Source: | ||
Public tax history
| Year | Property taxes | Tax assessment |
|---|---|---|
| 2024 | $730 +2.1% | $215,200 +16.7% |
| 2023 | $715 +0.1% | $184,400 +9.2% |
| 2022 | $714 +1.6% | $168,900 +20.1% |
Find assessor info on the county website
Neighborhood: 46792
Nearby schools
GreatSchools rating
- 6/10Salamonie SchoolGrades: K-5Distance: 3.7 mi
- 7/10Riverview SchoolGrades: 6-8Distance: 8.3 mi
- 6/10Huntington North High SchoolGrades: 9-12Distance: 10.7 mi
Schools provided by the listing agent
- Elementary: Salamonie
- Middle: Riverview
- High: Huntington North
- District: Huntington County Community
Source: IRMLS. This data may not be complete. We recommend contacting the local school district to confirm school assignments for this home.
Get pre-qualified for a loan
At Zillow Home Loans, we can pre-qualify you in as little as 5 minutes with no impact to your credit score.An equal housing lender. NMLS #10287.
