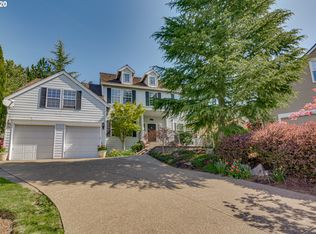Sold
$800,000
5687 Ridgetop Ct, Lake Oswego, OR 97035
3beds
2,598sqft
Residential, Single Family Residence
Built in 1993
-- sqft lot
$799,900 Zestimate®
$308/sqft
$4,111 Estimated rent
Home value
$799,900
$752,000 - $848,000
$4,111/mo
Zestimate® history
Loading...
Owner options
Explore your selling options
What's special
SELLER MOTIVATED! BRING OFFERS! Beautiful home in the highly sought-after Westlake neighborhood with award-winning schools. Nested in a quiet cul-de-sac, this immaculate home offers everything you've been looking for. Completely remodeled with brand new LVP and carpet flooring, premium quartz countertops in kitchen and bathrooms, new shower and bathtub, and new interior paint. Recent updates include newer presidential roof, exterior paint and water heaters. Vaulted entrance and 9' ceiling throughout the house. The main floor boasts a traditional yet functional layout, with crown moldings, a formal living room and a family room, a dining area, and a private den/office. Upstairs, the primary suite offers a walk-in closet and ensuite bathroom with skylight. Two additional bedrooms and a generous bonus room (or a 4th bedroom) with skylight provide flexibility for guests, work-from-home needs, or recreation. Expansive front porch and back patio provide an ideal setting for entertaining. Oversized two car garage with abundant storage shelves and a work bench. Central heat, AC and vacuum. Easy access to I5, 217, parks, dining, and shopping. One year home warranty included. Several window glasses have been replaced.
Zillow last checked: 8 hours ago
Listing updated: June 13, 2025 at 06:15am
Listed by:
Quang Nguyen 971-282-3202,
Premier Trust Realty
Bought with:
Stephen Campbell, 201242560
RE/MAX Equity Group
Source: RMLS (OR),MLS#: 656918629
Facts & features
Interior
Bedrooms & bathrooms
- Bedrooms: 3
- Bathrooms: 3
- Full bathrooms: 2
- Partial bathrooms: 1
- Main level bathrooms: 1
Primary bedroom
- Features: Ceiling Fan
- Level: Upper
- Area: 182
- Dimensions: 14 x 13
Bedroom 2
- Level: Upper
- Area: 144
- Dimensions: 12 x 12
Bedroom 3
- Level: Upper
- Area: 132
- Dimensions: 12 x 11
Dining room
- Features: Vinyl Floor
- Level: Main
- Area: 110
- Dimensions: 11 x 10
Family room
- Features: Vinyl Floor
- Level: Main
- Area: 208
- Dimensions: 16 x 13
Kitchen
- Features: Eat Bar, Quartz, Vinyl Floor
- Level: Main
- Area: 168
- Width: 12
Living room
- Features: Fireplace, Vinyl Floor
- Level: Main
- Area: 182
- Dimensions: 14 x 13
Heating
- Forced Air, Fireplace(s)
Cooling
- Central Air
Appliances
- Included: Built-In Range, Dishwasher, Disposal, Free-Standing Refrigerator, Microwave, Stainless Steel Appliance(s), Washer/Dryer, Gas Water Heater
- Laundry: Laundry Room
Features
- Ceiling Fan(s), Central Vacuum, High Ceilings, Quartz, Sound System, Eat Bar
- Flooring: Vinyl, Wall to Wall Carpet
- Windows: Vinyl Frames
- Basement: Crawl Space
- Number of fireplaces: 1
- Fireplace features: Gas
Interior area
- Total structure area: 2,598
- Total interior livable area: 2,598 sqft
Property
Parking
- Total spaces: 2
- Parking features: Driveway, Garage Door Opener, Attached
- Attached garage spaces: 2
- Has uncovered spaces: Yes
Features
- Stories: 2
- Patio & porch: Patio, Porch
- Exterior features: Water Feature
- Fencing: Fenced
Lot
- Features: Cul-De-Sac, Sprinkler, SqFt 7000 to 9999
Details
- Parcel number: 01462820
Construction
Type & style
- Home type: SingleFamily
- Architectural style: Traditional
- Property subtype: Residential, Single Family Residence
Materials
- Wood Siding
- Foundation: Concrete Perimeter
- Roof: Composition
Condition
- Updated/Remodeled
- New construction: No
- Year built: 1993
Details
- Warranty included: Yes
Utilities & green energy
- Gas: Gas
- Sewer: Public Sewer
- Water: Public
- Utilities for property: Cable Connected, Other Internet Service
Community & neighborhood
Security
- Security features: Intercom Entry
Location
- Region: Lake Oswego
Other
Other facts
- Listing terms: Cash,Conventional,VA Loan
Price history
| Date | Event | Price |
|---|---|---|
| 8/13/2025 | Listing removed | $4,250$2/sqft |
Source: Zillow Rentals Report a problem | ||
| 7/31/2025 | Price change | $4,250-1%$2/sqft |
Source: Zillow Rentals Report a problem | ||
| 7/24/2025 | Price change | $4,295-4.4%$2/sqft |
Source: Zillow Rentals Report a problem | ||
| 7/5/2025 | Listed for rent | $4,495$2/sqft |
Source: Zillow Rentals Report a problem | ||
| 6/13/2025 | Sold | $800,000-5.9%$308/sqft |
Source: | ||
Public tax history
| Year | Property taxes | Tax assessment |
|---|---|---|
| 2024 | $9,647 +3% | $501,083 +3% |
| 2023 | $9,364 +3.1% | $486,489 +3% |
| 2022 | $9,086 +8.3% | $472,320 +3% |
Find assessor info on the county website
Neighborhood: Oak Creek
Nearby schools
GreatSchools rating
- 8/10Oak Creek Elementary SchoolGrades: K-5Distance: 0.5 mi
- 6/10Lake Oswego Junior High SchoolGrades: 6-8Distance: 1.7 mi
- 10/10Lake Oswego Senior High SchoolGrades: 9-12Distance: 1.6 mi
Schools provided by the listing agent
- Elementary: Oak Creek
- Middle: Lake Oswego
- High: Lake Oswego
Source: RMLS (OR). This data may not be complete. We recommend contacting the local school district to confirm school assignments for this home.
Get a cash offer in 3 minutes
Find out how much your home could sell for in as little as 3 minutes with a no-obligation cash offer.
Estimated market value
$799,900
Get a cash offer in 3 minutes
Find out how much your home could sell for in as little as 3 minutes with a no-obligation cash offer.
Estimated market value
$799,900
