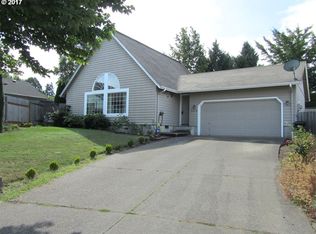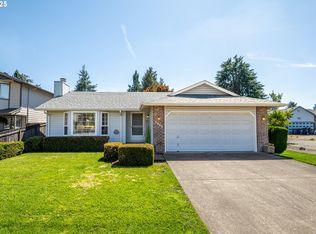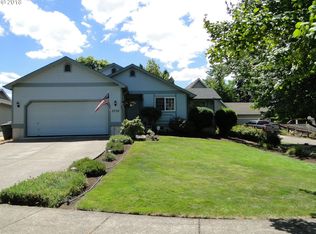Sold
Zestimate®
$420,000
5689 D St, Springfield, OR 97478
3beds
1,360sqft
Residential, Single Family Residence
Built in 1991
6,969.6 Square Feet Lot
$420,000 Zestimate®
$309/sqft
$2,260 Estimated rent
Home value
$420,000
$386,000 - $454,000
$2,260/mo
Zestimate® history
Loading...
Owner options
Explore your selling options
What's special
Welcome to 5689 D Street, the one you’ve been waiting for! This beautifully updated, move-in ready home is packed with value and comfort. Recent improvements include fresh interior and exterior paint, upgraded lighting fixtures throughout, and durable newer LVP flooring. Major systems have been thoughtfully maintained. Nestled in a quiet, private cul-de-sac, the home boasts an open-concept floor plan flooded with natural light. The spacious kitchen offers ample cabinetry, a built-in desk area, and a generous dining space, perfect for everyday living or entertaining. Adjacent to the kitchen, the cozy living room features vaulted ceilings and a charming wood-burning fireplace for year-round ambiance. 3 generously sized bedrooms, 2 full baths with updated showers, and indoor laundry this home provides both space and style. The large primary suite impresses with vaulted ceilings, mirrored closet doors, a full bathroom, and direct access to the newer tex deck via slider. Step outside to enjoy a spacious, fully fenced backyard ideal for entertaining, gardening, or relaxing. Additional outdoor highlights include a large storage shed, power for a hot tub, and gated 60' RV parking, a rare find! Lots of walkable areas with easy access to the park directly behind the property. This one checks all the boxes, schedule your private tour today before it’s gone!
Zillow last checked: 8 hours ago
Listing updated: September 11, 2025 at 12:29pm
Listed by:
Ashley McPherson 541-954-5051,
Keller Williams Realty Eugene and Springfield
Bought with:
Paul Terjeson, 960900133
Keller Williams Realty Mid-Willamette
Source: RMLS (OR),MLS#: 515728431
Facts & features
Interior
Bedrooms & bathrooms
- Bedrooms: 3
- Bathrooms: 2
- Full bathrooms: 2
- Main level bathrooms: 2
Primary bedroom
- Features: Bathroom, Closet Organizer, Sliding Doors, Vaulted Ceiling, Walkin Shower, Wallto Wall Carpet
- Level: Main
- Area: 168
- Dimensions: 14 x 12
Bedroom 2
- Features: Closet Organizer, Wallto Wall Carpet
- Level: Main
- Area: 100
- Dimensions: 10 x 10
Bedroom 3
- Features: Closet Organizer, Wallto Wall Carpet
- Level: Main
- Area: 100
- Dimensions: 10 x 10
Dining room
- Features: Laminate Flooring, Vaulted Ceiling
- Level: Main
- Area: 99
- Dimensions: 11 x 9
Kitchen
- Features: Builtin Refrigerator, Dishwasher, Disposal, Free Standing Range, Laminate Flooring, Plumbed For Ice Maker
- Level: Upper
- Area: 132
- Width: 11
Living room
- Features: Fireplace, Wallto Wall Carpet
- Level: Main
- Area: 210
- Dimensions: 15 x 14
Heating
- Heat Pump, Fireplace(s)
Cooling
- Heat Pump
Appliances
- Included: Dishwasher, Disposal, Free-Standing Range, Free-Standing Refrigerator, Plumbed For Ice Maker, Washer/Dryer, Built-In Refrigerator, Electric Water Heater
- Laundry: Laundry Room
Features
- High Ceilings, Vaulted Ceiling(s), Closet Organizer, Bathroom, Walkin Shower, Tile
- Flooring: Vinyl, Wall to Wall Carpet, Laminate
- Doors: Sliding Doors
- Windows: Double Pane Windows, Vinyl Frames
- Basement: Crawl Space
- Number of fireplaces: 1
- Fireplace features: Wood Burning
Interior area
- Total structure area: 1,360
- Total interior livable area: 1,360 sqft
Property
Parking
- Total spaces: 2
- Parking features: Driveway, RV Access/Parking, Attached
- Attached garage spaces: 2
- Has uncovered spaces: Yes
Accessibility
- Accessibility features: One Level, Walkin Shower, Accessibility
Features
- Levels: One
- Stories: 1
- Patio & porch: Deck
- Exterior features: RV Hookup, Yard
- Fencing: Fenced
Lot
- Size: 6,969 sqft
- Features: Cul-De-Sac, Sprinkler, SqFt 7000 to 9999
Details
- Additional structures: RVHookup, ToolShed
- Parcel number: 1324076
Construction
Type & style
- Home type: SingleFamily
- Architectural style: Craftsman
- Property subtype: Residential, Single Family Residence
Materials
- T111 Siding
- Foundation: Stem Wall
- Roof: Composition
Condition
- Resale
- New construction: No
- Year built: 1991
Utilities & green energy
- Sewer: Public Sewer
- Water: Public
Community & neighborhood
Location
- Region: Springfield
Other
Other facts
- Listing terms: Cash,Conventional,FHA,VA Loan
- Road surface type: Paved
Price history
| Date | Event | Price |
|---|---|---|
| 9/11/2025 | Sold | $420,000+2.5%$309/sqft |
Source: | ||
| 8/11/2025 | Pending sale | $409,900$301/sqft |
Source: | ||
| 8/8/2025 | Listed for sale | $409,900$301/sqft |
Source: | ||
Public tax history
| Year | Property taxes | Tax assessment |
|---|---|---|
| 2025 | $4,535 +1.6% | $247,314 +3% |
| 2024 | $4,462 +4.4% | $240,111 +3% |
| 2023 | $4,272 +3.4% | $233,118 +3% |
Find assessor info on the county website
Neighborhood: 97478
Nearby schools
GreatSchools rating
- 6/10Ridgeview Elementary SchoolGrades: K-5Distance: 0.8 mi
- 6/10Thurston Middle SchoolGrades: 6-8Distance: 0.6 mi
- 5/10Thurston High SchoolGrades: 9-12Distance: 0.3 mi
Schools provided by the listing agent
- Elementary: Ridgeview
- Middle: Thurston
- High: Thurston
Source: RMLS (OR). This data may not be complete. We recommend contacting the local school district to confirm school assignments for this home.

Get pre-qualified for a loan
At Zillow Home Loans, we can pre-qualify you in as little as 5 minutes with no impact to your credit score.An equal housing lender. NMLS #10287.


