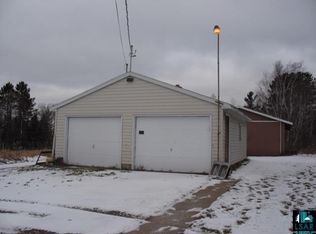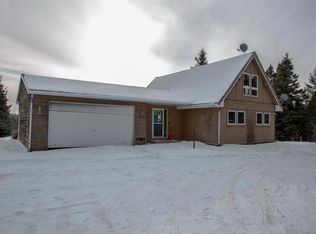Closed
$650,000
5689 N Cloquet Rd, Duluth, MN 55810
3beds
1,772sqft
Single Family Residence
Built in 2017
5 Acres Lot
$707,600 Zestimate®
$367/sqft
$2,520 Estimated rent
Home value
$707,600
$609,000 - $828,000
$2,520/mo
Zestimate® history
Loading...
Owner options
Explore your selling options
What's special
Located 5 miles out of Duluth and 15 minutes from Jay Cooke State Park is this custom 3 bedroom + Den, 2 bath 3 car garage 2018 built single level home. Details arefound throughout the home- In-floor heat, plus heat pumps, Quartz Countertops, Custom Maple Cabinets, Gas fireplace, Arched entries, Marvin Windows, 14’ ceiling, 6’Island, Hot/Cold water in heated garage with floor drains and a large front porch, and rear patio allows for easy grill time. The home flows from inside to outside, androom to room with natural light. Plenty ofoutdoor space to roam, play or sit by the fire. Currently the home sits on 38 acres, but Seller is offering the home with 5 acres. Come and see this home for yourself, and be prepared to move in. Two options are available on this great listing. Seller is willing to sell 5 acres for $639,000 or 20 acres at $729,000
Zillow last checked: 8 hours ago
Listing updated: September 16, 2025 at 11:25pm
Listed by:
David S Lilja 612-810-8779,
Think Minnesota Realty LLC
Bought with:
Sara Michele Schubert McKone
RE/MAX Results
Source: NorthstarMLS as distributed by MLS GRID,MLS#: 6565371
Facts & features
Interior
Bedrooms & bathrooms
- Bedrooms: 3
- Bathrooms: 2
- Full bathrooms: 1
- 3/4 bathrooms: 1
Bedroom 1
- Level: Main
- Area: 154.29 Square Feet
- Dimensions: 13.9 x 11.1
Bedroom 2
- Level: Main
- Area: 100 Square Feet
- Dimensions: 10 x 10
Bedroom 3
- Level: Main
- Area: 171.76 Square Feet
- Dimensions: 15.2 x 11.3
Dining room
- Level: Main
- Area: 165 Square Feet
- Dimensions: 15 x 11
Foyer
- Level: Main
- Area: 98.1 Square Feet
- Dimensions: 10.9 x 9
Kitchen
- Level: Main
- Area: 137.41 Square Feet
- Dimensions: 15.1 x 9.10
Laundry
- Level: Main
- Area: 60.75 Square Feet
- Dimensions: 8.1 x 7.5
Living room
- Level: Main
- Area: 270.04 Square Feet
- Dimensions: 17.2 x 15.7
Office
- Level: Main
- Area: 92 Square Feet
- Dimensions: 10 x 9.2
Heating
- Radiant Floor
Cooling
- Heat Pump
Features
- Has basement: No
- Number of fireplaces: 1
Interior area
- Total structure area: 1,772
- Total interior livable area: 1,772 sqft
- Finished area above ground: 1,772
- Finished area below ground: 1,772
Property
Parking
- Total spaces: 3
- Parking features: Attached
- Attached garage spaces: 3
Accessibility
- Accessibility features: None
Features
- Levels: One
- Stories: 1
Lot
- Size: 5 Acres
- Dimensions: 680 x 338
Details
- Foundation area: 1772
- Parcel number: 450001001690
- Zoning description: Residential-Single Family
Construction
Type & style
- Home type: SingleFamily
- Property subtype: Single Family Residence
Materials
- Vinyl Siding
- Foundation: Slab
Condition
- Age of Property: 8
- New construction: No
- Year built: 2017
Utilities & green energy
- Gas: Electric, Propane
- Sewer: Septic System Compliant - Yes
- Water: Well
Community & neighborhood
Location
- Region: Duluth
- Subdivision: Midway Town Of
HOA & financial
HOA
- Has HOA: No
Price history
| Date | Event | Price |
|---|---|---|
| 8/6/2025 | Listing removed | $639,000-1.7%$361/sqft |
Source: | ||
| 9/16/2024 | Sold | $650,000+0.8%$367/sqft |
Source: | ||
| 8/21/2024 | Pending sale | $644,900$364/sqft |
Source: | ||
| 8/16/2024 | Price change | $644,900+0.9%$364/sqft |
Source: | ||
| 7/8/2024 | Listed for sale | $639,000$361/sqft |
Source: | ||
Public tax history
| Year | Property taxes | Tax assessment |
|---|---|---|
| 2024 | $4,960 +2.6% | $503,100 +8.8% |
| 2023 | $4,836 -2.5% | $462,200 +7.4% |
| 2022 | $4,962 -0.7% | $430,500 +8.5% |
Find assessor info on the county website
Neighborhood: 55810
Nearby schools
GreatSchools rating
- 5/10Bay View Elementary SchoolGrades: PK-5Distance: 3.3 mi
- 6/10A.I. Jedlicka Middle SchoolGrades: 6-8Distance: 2 mi
- 9/10Proctor Senior High SchoolGrades: 9-12Distance: 2 mi
Get pre-qualified for a loan
At Zillow Home Loans, we can pre-qualify you in as little as 5 minutes with no impact to your credit score.An equal housing lender. NMLS #10287.
Sell with ease on Zillow
Get a Zillow Showcase℠ listing at no additional cost and you could sell for —faster.
$707,600
2% more+$14,152
With Zillow Showcase(estimated)$721,752

