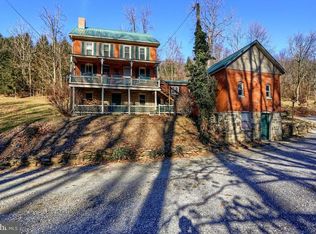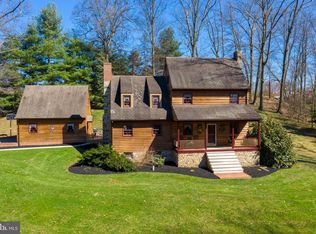Sold for $2,239 on 01/10/23
$2,239
5689 Prospect Hill Rd, Spring Grove, PA 17362
3beds
2,182sqft
SingleFamily
Built in 1979
3.37 Acres Lot
$315,900 Zestimate®
$1/sqft
$2,120 Estimated rent
Home value
$315,900
$265,000 - $366,000
$2,120/mo
Zestimate® history
Loading...
Owner options
Explore your selling options
What's special
This 3 bedroom, 1.5 bathroom home features several outbuildings and manicured grounds connected by a winding, paved driveway. Enter the main house through the roomy, covered front porch and walk through the large eat-in kitchen and spacious living room to the brick patio in the backyard. The basement has a finished family room on one side, and a walk out laundry/work out room on the other. This exceptional home is located on a wooded 3.369 acre lot which lies at the corner of Kraft’s Mill Road and Prospect Hill Road.
The home was custom-built by the current owner (who is a well-known professional home builder) using traditional techniques, not a kit. All building materials are hand-made: trim, board and batten doors, beams in the kitchen, chestnut kitchen cabinets, wide plank flooring, 2×6 walls, 2×12 floor joists, beaded cedar siding, stone foundation and chimneys, and a log wall in the kitchen. Stay cozy with the electric baseboard heat, or cool with the central air conditioning unit.
The 576 square foot detached, two car garage has plenty of space to park your vehicles, and a heated bonus room on the second floor. The 384 square foot heated building across from the house is currently used as a home office, but could easily be converted for use as a guest house or in-law quarters. The 2520 square foot shop/garage/party room has electric wired throughout the building, and has unlimited potential for use.
Visit our website at http://www.1459kraftsmillroad.com for more information.
Facts & features
Interior
Bedrooms & bathrooms
- Bedrooms: 3
- Bathrooms: 2
- Full bathrooms: 2
Heating
- Baseboard
Cooling
- Central
Appliances
- Included: Dishwasher, Dryer, Freezer, Microwave, Range / Oven, Refrigerator, Washer
Features
- Flooring: Hardwood
- Basement: Finished
Interior area
- Total interior livable area: 2,182 sqft
Property
Parking
- Parking features: Garage - Attached, Garage - Detached
Features
- Exterior features: Wood
- Has view: Yes
- View description: Mountain
Lot
- Size: 3.37 Acres
Details
- Parcel number: 40000DF0060F000000
Construction
Type & style
- Home type: SingleFamily
Materials
- Roof: Asphalt
Condition
- Year built: 1979
Community & neighborhood
Location
- Region: Spring Grove
Price history
| Date | Event | Price |
|---|---|---|
| 1/10/2023 | Sold | $2,239-96.7%$1/sqft |
Source: Public Record | ||
| 3/24/2021 | Listing removed | -- |
Source: Owner | ||
| 12/22/2020 | Sold | $67,000-92.9%$31/sqft |
Source: Public Record | ||
| 5/16/2020 | Listing removed | $949,900$435/sqft |
Source: Owner | ||
| 1/30/2020 | Listed for sale | $949,900$435/sqft |
Source: Owner | ||
Public tax history
| Year | Property taxes | Tax assessment |
|---|---|---|
| 2025 | $916 +1.1% | $27,450 |
| 2024 | $906 | $27,450 |
| 2023 | $906 +4.5% | $27,450 |
Find assessor info on the county website
Neighborhood: 17362
Nearby schools
GreatSchools rating
- 5/10Spring Grove Area Intrmd SchoolGrades: 5-6Distance: 4.5 mi
- 4/10Spring Grove Area Middle SchoolGrades: 7-8Distance: 4.1 mi
- 6/10Spring Grove Area Senior High SchoolGrades: 9-12Distance: 4.5 mi
Sell for more on Zillow
Get a free Zillow Showcase℠ listing and you could sell for .
$315,900
2% more+ $6,318
With Zillow Showcase(estimated)
$322,218
