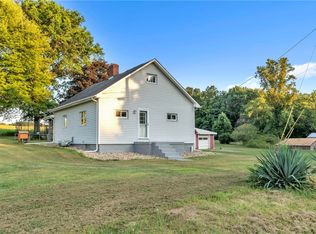Sold for $98,000
$98,000
569 Claytonia Rd, Slippery Rock, PA 16057
2beds
--sqft
Single Family Residence
Built in 1957
0.75 Acres Lot
$133,700 Zestimate®
$--/sqft
$1,386 Estimated rent
Home value
$133,700
$114,000 - $155,000
$1,386/mo
Zestimate® history
Loading...
Owner options
Explore your selling options
What's special
Calling All Renovators! Fantastic opportunity to own a 2 bedroom ranch in scenic Clay Township. While the home is in need of renovation, this is a great opportunity to make this property uniquely yours. The rear deck is a great spot to enjoy morning coffee or taking in the evening sunsets. The massive detached 24 x 30 garage will easily accommodate up to 3 vehicles, and it can serve as your own workshop. For ease of use, there's a separate furnace and water available in the garage. This property is loaded with potential! Bring your ambition and creative vision!
Zillow last checked: 8 hours ago
Listing updated: September 14, 2023 at 01:45pm
Listed by:
Ronald Huber 724-776-9705,
BERKSHIRE HATHAWAY THE PREFERRED REALTY
Bought with:
Lorraine DiDomenico, AB065071
BERKSHIRE HATHAWAY THE PREFERRED REALTY
Source: WPMLS,MLS#: 1619449 Originating MLS: West Penn Multi-List
Originating MLS: West Penn Multi-List
Facts & features
Interior
Bedrooms & bathrooms
- Bedrooms: 2
- Bathrooms: 1
- Full bathrooms: 1
Primary bedroom
- Level: Main
- Dimensions: 13x9
Bedroom 2
- Level: Main
- Dimensions: 19x8
Bonus room
- Level: Main
- Dimensions: 13x11
Dining room
- Level: Main
- Dimensions: 12x12
Kitchen
- Level: Main
- Dimensions: 14x10
Laundry
- Level: Main
- Dimensions: Combo
Living room
- Level: Main
- Dimensions: 24x13
Heating
- Forced Air, Oil
Appliances
- Included: Refrigerator
Features
- Flooring: Carpet, Vinyl
- Basement: Full,Walk-Up Access
Property
Parking
- Total spaces: 3
- Parking features: Detached, Garage
- Has garage: Yes
Features
- Levels: One
- Stories: 1
- Pool features: None
Lot
- Size: 0.75 Acres
- Dimensions: 231 x 167 x 206 x 217
Details
- Parcel number: 0803F3514B0000
Construction
Type & style
- Home type: SingleFamily
- Architectural style: Colonial,Ranch
- Property subtype: Single Family Residence
Materials
- Vinyl Siding
- Roof: Asphalt
Condition
- Resale
- Year built: 1957
Utilities & green energy
- Sewer: Septic Tank
- Water: Well
Community & neighborhood
Location
- Region: Slippery Rock
Price history
| Date | Event | Price |
|---|---|---|
| 9/14/2023 | Sold | $98,000+9% |
Source: | ||
| 9/4/2023 | Pending sale | $89,900 |
Source: BHHS broker feed #1619449 Report a problem | ||
| 8/18/2023 | Contingent | $89,900 |
Source: | ||
| 8/18/2023 | Listed for sale | $89,900 |
Source: | ||
| 8/29/2019 | Listing removed | $89,900 |
Source: BERKSHIRE HATHAWAY THE PREFERRED REALTY #1361255 Report a problem | ||
Public tax history
| Year | Property taxes | Tax assessment |
|---|---|---|
| 2024 | $1,591 +4% | $11,710 |
| 2023 | $1,530 +2.8% | $11,710 |
| 2022 | $1,489 | $11,710 |
Find assessor info on the county website
Neighborhood: 16057
Nearby schools
GreatSchools rating
- 6/10Dassa Mckinney El SchoolGrades: K-6Distance: 4.1 mi
- 5/10Moniteau Junior-Senior High SchoolGrades: 7-12Distance: 4.1 mi
Schools provided by the listing agent
- District: Moniteau
Source: WPMLS. This data may not be complete. We recommend contacting the local school district to confirm school assignments for this home.
Get pre-qualified for a loan
At Zillow Home Loans, we can pre-qualify you in as little as 5 minutes with no impact to your credit score.An equal housing lender. NMLS #10287.
