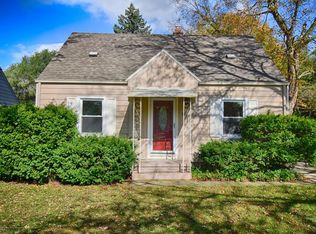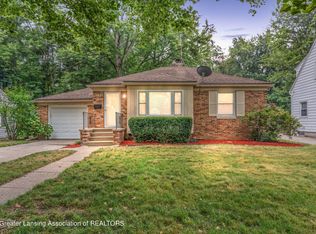Sold for $248,000
$248,000
569 E Holmes Rd, Lansing, MI 48910
4beds
1,875sqft
Single Family Residence
Built in 1942
0.72 Acres Lot
$256,100 Zestimate®
$132/sqft
$1,722 Estimated rent
Home value
$256,100
Estimated sales range
Not available
$1,722/mo
Zestimate® history
Loading...
Owner options
Explore your selling options
What's special
Welcome to 569 E Holmes Road in Lansing, this charming all-brick spacious home offers 4 bedrooms, 1 full bath, and 1 half bath, making it perfect for families or anyone seeking comfortable living with room to grow.
Step inside to discover beautiful hardwood floors and a generous living room centered around a new gas log fireplace—ideal for cozy evenings. The large kitchen provides plenty of space for cooking and entertaining, while the oversized primary bedroom features ample closet space and room to unwind.
Enjoy outdoor living on the expansive lot with a big backyard perfect for gatherings, kids, pets, or simply enjoying nature. A private nature trail in the backyard adds a serene touch, connecting you to the outdoors just steps from your door. Additional highlights include a large 2-car garage, mud room, abundant storage, and close proximity to parks, highways, shopping, and restaurants. This home blends space, function, and comfort.
Zillow last checked: 8 hours ago
Listing updated: November 10, 2025 at 11:16am
Listed by:
Jordon Fletcher 517-927-8488,
Keller Williams Realty Lansing
Bought with:
Kathryn C Gandolfo, 6501431105
RE/MAX Real Estate Professionals
Source: Greater Lansing AOR,MLS#: 289557
Facts & features
Interior
Bedrooms & bathrooms
- Bedrooms: 4
- Bathrooms: 2
- Full bathrooms: 1
- 1/2 bathrooms: 1
Primary bedroom
- Level: Second
- Area: 234 Square Feet
- Dimensions: 13 x 18
Bedroom 2
- Level: Second
- Area: 156 Square Feet
- Dimensions: 13 x 12
Bedroom 3
- Level: Second
- Area: 156 Square Feet
- Dimensions: 12 x 13
Bedroom 4
- Description: Office/Bedroom #4
- Level: First
- Area: 90 Square Feet
- Dimensions: 10 x 9
Den
- Level: Basement
- Area: 299 Square Feet
- Dimensions: 23 x 13
Dining room
- Description: combo w/kitchen
- Level: First
- Area: 63 Square Feet
- Dimensions: 9 x 7
Kitchen
- Description: combo w/dining room
- Level: First
- Area: 108 Square Feet
- Dimensions: 12 x 9
Living room
- Level: First
- Area: 312 Square Feet
- Dimensions: 24 x 13
Other
- Description: Mud Room
- Level: First
- Area: 80 Square Feet
- Dimensions: 10 x 8
Heating
- Hot Water, Radiant
Cooling
- Window Unit(s)
Appliances
- Included: Washer/Dryer, Refrigerator, Range, Oven, Dishwasher
- Laundry: In Basement
Features
- Built-in Features, Crown Molding, Double Closet, High Speed Internet
- Flooring: Carpet, Hardwood, Tile
- Basement: Partially Finished
- Number of fireplaces: 2
- Fireplace features: Basement, Gas Log, Living Room, Wood Burning
Interior area
- Total structure area: 2,475
- Total interior livable area: 1,875 sqft
- Finished area above ground: 1,575
- Finished area below ground: 300
Property
Parking
- Total spaces: 2
- Parking features: Attached, Driveway, Garage, Garage Door Opener, Garage Faces Front
- Attached garage spaces: 2
- Has uncovered spaces: Yes
Features
- Levels: Two
- Stories: 2
- Patio & porch: Patio
- Exterior features: Balcony, Garden, Rain Gutters
Lot
- Size: 0.72 Acres
- Dimensions: 125 x 252.03
- Features: Back Yard, City Lot, Few Trees, Level
Details
- Foundation area: 900
- Parcel number: 33010128482091
- Zoning description: Zoning
Construction
Type & style
- Home type: SingleFamily
- Property subtype: Single Family Residence
Materials
- Brick
- Roof: Shingle
Condition
- Year built: 1942
Utilities & green energy
- Sewer: Public Sewer
- Water: Public
- Utilities for property: Water Connected, Sewer Connected, Phone Available, Natural Gas Connected, High Speed Internet Available, Electricity Connected, Cable Available
Community & neighborhood
Location
- Region: Lansing
- Subdivision: Cedar Brook
Other
Other facts
- Listing terms: VA Loan,Cash,Conventional,FHA
- Road surface type: Concrete, Paved
Price history
| Date | Event | Price |
|---|---|---|
| 11/6/2025 | Sold | $248,000+3.4%$132/sqft |
Source: | ||
| 10/14/2025 | Contingent | $239,900$128/sqft |
Source: | ||
| 7/10/2025 | Listed for sale | $239,900$128/sqft |
Source: | ||
| 6/2/2025 | Listing removed | $239,900$128/sqft |
Source: | ||
| 5/27/2025 | Listed for sale | $239,900$128/sqft |
Source: | ||
Public tax history
| Year | Property taxes | Tax assessment |
|---|---|---|
| 2024 | $4,804 | $109,800 +8.1% |
| 2023 | -- | $101,600 +11% |
| 2022 | -- | $91,500 +14.9% |
Find assessor info on the county website
Neighborhood: Old Everett
Nearby schools
GreatSchools rating
- 3/10Lyons SchoolGrades: PK-3Distance: 0.4 mi
- 3/10Everett High SchoolGrades: 7-12Distance: 0.7 mi
- 5/10Cavanaugh SchoolGrades: PK-3Distance: 0.8 mi
Schools provided by the listing agent
- High: Lansing
- District: Lansing
Source: Greater Lansing AOR. This data may not be complete. We recommend contacting the local school district to confirm school assignments for this home.
Get pre-qualified for a loan
At Zillow Home Loans, we can pre-qualify you in as little as 5 minutes with no impact to your credit score.An equal housing lender. NMLS #10287.
Sell for more on Zillow
Get a Zillow Showcase℠ listing at no additional cost and you could sell for .
$256,100
2% more+$5,122
With Zillow Showcase(estimated)$261,222

