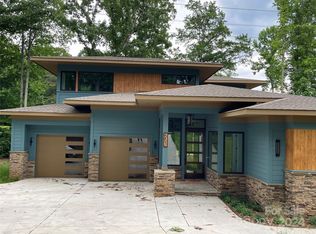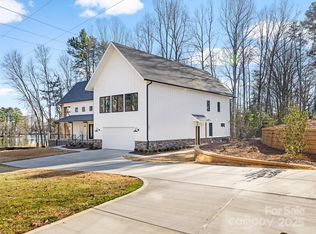Closed
$1,465,000
569 Evergreen Rd, Clover, SC 29710
5beds
3,839sqft
Single Family Residence
Built in 2024
1.51 Acres Lot
$1,465,300 Zestimate®
$382/sqft
$3,594 Estimated rent
Home value
$1,465,300
$1.39M - $1.54M
$3,594/mo
Zestimate® history
Loading...
Owner options
Explore your selling options
What's special
Discover modern luxury living with this stunning new construction home, conveniently located on a quiet deep-water Lake Wylie cove just minutes from the Boyd bridge. This architectural masterpiece features sleek, contemporary design elements that blend seamlessly with the natural surroundings. Floor-to-ceiling windows with soaring ceilings and rooflines offer breathtaking views of the lake, while open-concept living spaces provide an airy light filled home. State-of-the-art kitchen boasts high-end appliances and minimalist finishes, ideal for casual living and sophisticated entertaining. Expansive deck areas allow indoor-outdoor living. Private dock area allows you to build your own dock for boating and waterside gatherings. Ground floor features a potential in-law/guest suite/laundry with private entrance. The main floor and upper floor offer multiple bedroom/flex room areas, with magnificent views. Upgrades throughout, closet systems, hot water recirculator and more!
Zillow last checked: 8 hours ago
Listing updated: April 25, 2025 at 08:27pm
Listing Provided by:
Mary Webster webster.mary59@gmail.com,
Keller Williams Ballantyne Area
Bought with:
Mark McClaskey
EXP Realty LLC Ballantyne
Source: Canopy MLS as distributed by MLS GRID,MLS#: 4187968
Facts & features
Interior
Bedrooms & bathrooms
- Bedrooms: 5
- Bathrooms: 4
- Full bathrooms: 4
- Main level bedrooms: 1
Primary bedroom
- Level: Upper
Bedroom s
- Level: Basement
Bedroom s
- Level: Main
Bedroom s
- Level: Upper
Bedroom s
- Level: Upper
Bathroom full
- Level: Basement
Bathroom full
- Level: Main
Bathroom full
- Level: Upper
Dining area
- Level: Main
Great room
- Level: Main
Kitchen
- Level: Main
Laundry
- Level: Basement
Laundry
- Level: Upper
Loft
- Level: Upper
Recreation room
- Level: Basement
Heating
- Central
Cooling
- Central Air
Appliances
- Included: Dishwasher, Disposal, Exhaust Hood, Gas Cooktop, Gas Water Heater, Microwave, Refrigerator, Tankless Water Heater, Wall Oven
- Laundry: Electric Dryer Hookup, Inside, Multiple Locations
Features
- Breakfast Bar, Built-in Features, Soaking Tub, Kitchen Island, Open Floorplan, Pantry, Walk-In Closet(s), Walk-In Pantry, Wet Bar
- Flooring: Tile, Vinyl
- Doors: Sliding Doors
- Windows: Insulated Windows
- Basement: Bath/Stubbed,Exterior Entry,Finished,Partial,Storage Space,Walk-Out Access,Walk-Up Access
Interior area
- Total structure area: 2,989
- Total interior livable area: 3,839 sqft
- Finished area above ground: 2,989
- Finished area below ground: 850
Property
Parking
- Total spaces: 2
- Parking features: Basement, Driveway, Attached Garage, Garage Faces Side, Shared Driveway
- Attached garage spaces: 2
- Has uncovered spaces: Yes
Features
- Levels: Two
- Stories: 2
- Patio & porch: Balcony, Covered, Deck, Rear Porch
- Has view: Yes
- View description: Water
- Has water view: Yes
- Water view: Water
- Waterfront features: Beach - Private, Dock, Waterfront
- Body of water: Lake Wylie
Lot
- Size: 1.51 Acres
- Features: Views
Details
- Parcel number: 5620401063
- Zoning: R020
- Special conditions: Standard
Construction
Type & style
- Home type: SingleFamily
- Architectural style: Contemporary
- Property subtype: Single Family Residence
Materials
- Hardboard Siding, Wood
- Foundation: Slab
- Roof: Shingle
Condition
- New construction: Yes
- Year built: 2024
Utilities & green energy
- Sewer: Public Sewer
- Water: City
- Utilities for property: Cable Available, Electricity Connected
Community & neighborhood
Location
- Region: Clover
- Subdivision: Rosedale
Other
Other facts
- Listing terms: Cash,Conventional
- Road surface type: Concrete, Paved
Price history
| Date | Event | Price |
|---|---|---|
| 4/7/2025 | Sold | $1,465,000-2.3%$382/sqft |
Source: | ||
| 10/1/2024 | Listed for sale | $1,500,000-11.8%$391/sqft |
Source: | ||
| 7/1/2024 | Listing removed | -- |
Source: | ||
| 5/23/2024 | Listed for sale | $1,700,000+554.1%$443/sqft |
Source: | ||
| 12/9/2020 | Listing removed | $259,900$68/sqft |
Source: Builder Developer Advisors Inc #3331632 Report a problem | ||
Public tax history
| Year | Property taxes | Tax assessment |
|---|---|---|
| 2025 | -- | $81,540 +504% |
| 2024 | $5,412 +3% | $13,500 |
| 2023 | $5,257 +153% | $13,500 +127% |
Find assessor info on the county website
Neighborhood: 29710
Nearby schools
GreatSchools rating
- 7/10Crowders Creek Elementary SchoolGrades: PK-5Distance: 1.1 mi
- 5/10Oakridge Middle SchoolGrades: 6-8Distance: 2.2 mi
- 9/10Clover High SchoolGrades: 9-12Distance: 6.2 mi
Schools provided by the listing agent
- Elementary: Crowders Creek
- Middle: Oakridge
- High: Clover
Source: Canopy MLS as distributed by MLS GRID. This data may not be complete. We recommend contacting the local school district to confirm school assignments for this home.
Get a cash offer in 3 minutes
Find out how much your home could sell for in as little as 3 minutes with a no-obligation cash offer.
Estimated market value
$1,465,300

