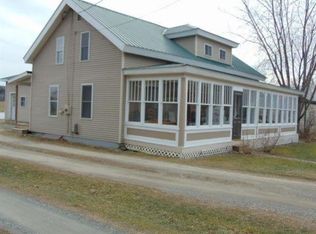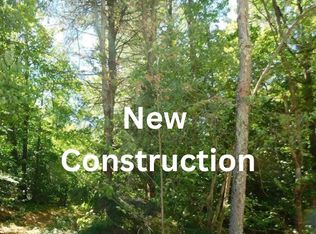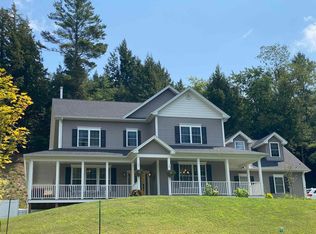Closed
Listed by:
PJ Poquette,
Poquette Realty 802-524-9501,
Keri Lombardi-Poquette,
Poquette Realty
Bought with: RE/MAX North Professionals
$664,900
569 French Hill Road, St. Albans Town, VT 05454
3beds
2,956sqft
Ranch
Built in 2005
1.86 Acres Lot
$668,800 Zestimate®
$225/sqft
$3,371 Estimated rent
Home value
$668,800
$548,000 - $816,000
$3,371/mo
Zestimate® history
Loading...
Owner options
Explore your selling options
What's special
Wake up to sweeping panoramic views of Lake Champlain and the Adirondacks from this stunning home, perfectly situated to capture every sunset. Relax or entertain on the expansive composite deck, a true outdoor oasis. Step through elegant French doors into the bright and airy open-concept living, dining, and kitchen area featuring a wall of windows that flood the space with natural light and breathtaking vistas. Gleaming hardwood floors run throughout the main level, and the spacious kitchen offers an island, abundant counter space, and radiant heated floors—ideal for both daily living and entertaining. The primary suite is a peaceful retreat with lake views, double walk-in closets, and a large en-suite bath with radiant heated tile flooring. A generous mudroom with custom cabinetry and laundry makes organization a breeze. A second bedroom, full bath, and a large office complete the main level. The finished walk-out lower level adds flexible living space, featuring more lake views, a family room, guest bedroom, full bath, plus a large workshop and storage area. Conveniently located close to Hard'ack Recreation Area, downtown shopping, I-89, the hospital, and schools, this property offers the perfect blend of natural beauty, comfort, and accessibility. Don't miss your chance to own this lakeview gem!
Zillow last checked: 8 hours ago
Listing updated: September 18, 2025 at 09:42am
Listed by:
PJ Poquette,
Poquette Realty 802-524-9501,
Keri Lombardi-Poquette,
Poquette Realty
Bought with:
Tamithy Howrigan
RE/MAX North Professionals
Source: PrimeMLS,MLS#: 5049298
Facts & features
Interior
Bedrooms & bathrooms
- Bedrooms: 3
- Bathrooms: 3
- Full bathrooms: 1
- 3/4 bathrooms: 2
Heating
- Pellet Stove, Baseboard, Radiant
Cooling
- Mini Split
Appliances
- Included: Dishwasher, Microwave, Refrigerator, Electric Stove
- Laundry: 1st Floor Laundry
Features
- Kitchen Island, Kitchen/Dining, Living/Dining, Primary BR w/ BA, Natural Light, Indoor Storage, Walk-In Closet(s)
- Flooring: Carpet, Ceramic Tile, Hardwood
- Basement: Full,Partially Finished,Walkout,Walk-Out Access
Interior area
- Total structure area: 3,690
- Total interior livable area: 2,956 sqft
- Finished area above ground: 1,845
- Finished area below ground: 1,111
Property
Parking
- Total spaces: 2
- Parking features: Paved
- Garage spaces: 2
Features
- Levels: One
- Stories: 1
- Exterior features: Deck, Shed
- Has view: Yes
- View description: Water, Lake
- Has water view: Yes
- Water view: Water,Lake
- Body of water: Lake Champlain
Lot
- Size: 1.86 Acres
- Features: Country Setting, Views, Near Shopping, Near Hospital, Near School(s)
Details
- Parcel number: 55217413311
- Zoning description: Residential
Construction
Type & style
- Home type: SingleFamily
- Architectural style: Ranch
- Property subtype: Ranch
Materials
- Vinyl Siding
- Foundation: Concrete
- Roof: Other Shingle
Condition
- New construction: No
- Year built: 2005
Utilities & green energy
- Electric: Circuit Breakers
- Sewer: On-Site Septic Exists
- Utilities for property: Cable Available, Phone Available
Community & neighborhood
Location
- Region: Saint Albans
Other
Other facts
- Road surface type: Paved
Price history
| Date | Event | Price |
|---|---|---|
| 9/18/2025 | Sold | $664,900$225/sqft |
Source: | ||
| 7/3/2025 | Contingent | $664,900$225/sqft |
Source: | ||
| 6/30/2025 | Listed for sale | $664,900$225/sqft |
Source: | ||
Public tax history
| Year | Property taxes | Tax assessment |
|---|---|---|
| 2024 | -- | $382,400 |
| 2023 | -- | $382,400 |
| 2022 | -- | $382,400 |
Find assessor info on the county website
Neighborhood: 05478
Nearby schools
GreatSchools rating
- 4/10BFA Elementary/Middle SchoolGrades: PK-6Distance: 2.3 mi
- 6/10BFA High School - FairfaxGrades: 7-12Distance: 2.3 mi
Schools provided by the listing agent
- Elementary: St. Albans Town Educ. Center
- Middle: St Albans Town Education Cntr
- High: BFASt Albans
- District: Maple Run USD
Source: PrimeMLS. This data may not be complete. We recommend contacting the local school district to confirm school assignments for this home.
Get pre-qualified for a loan
At Zillow Home Loans, we can pre-qualify you in as little as 5 minutes with no impact to your credit score.An equal housing lender. NMLS #10287.


