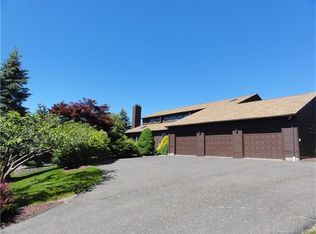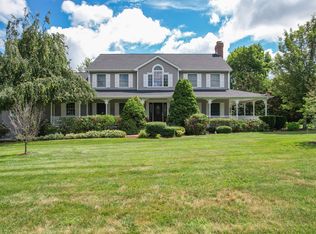Sold for $725,000
$725,000
569 Lake Winnemaug Road, Watertown, CT 06795
4beds
3,858sqft
Single Family Residence
Built in 1994
1.42 Acres Lot
$756,800 Zestimate®
$188/sqft
$3,974 Estimated rent
Home value
$756,800
$636,000 - $901,000
$3,974/mo
Zestimate® history
Loading...
Owner options
Explore your selling options
What's special
Beautiful, farmhouse-style colonial offering a distinguished blend of charm, versatility and modern convenience nestled in a quiet neighborhood in one of Watertown's most desirable locations. This beautifully maintained home offers endless possibilities with flexible living space and thoughtful upgrades throughout. Whether you're looking for room to grow, host guests, or simply live in comfort and style, this property delivers. Inside, the chef's kitchen is a true showstopper, outfitted with high-end appliances including a Thermador dishwasher, Sub-Zero refrigerator and a 6-burner Thermador range with two ovens and built-in griddle/grill-perfect for entertaining or everyday gourmet cooking. The home also features a newer roof (only 6-years old) and a whole-house generator, ensuring peace of mind in all seasons. With four spacious bedrooms, there's room for everyone. The layout offers in-law or guest apartment potential on both the main level and in the walk-out basement area-ideal for multigenerational living or guest stays. A charming craft/hobby room on the second floor provides a quiet escape for creative pursuits or a home office setup. And if you're dreaming of even more space, the walk-up attic offers excellent potential for future expansion. Outside experience your private backyard retreat including a fully-fenced gorgeous stone patio with built-in outdoor grill and an oversized gazebo that creates an ideal setting for outdoor dining and entertaining. Enjoy three raised garden beds with irrigation and stone borders, perfect for homegrown produce. An oversized garage offers ample space for three vehicles, tools, toys and more. With luxurious finishes, adaptable living options and stunning outdoor amenities this home is a rare blend of quality, functionality and enduring value.
Zillow last checked: 8 hours ago
Listing updated: July 07, 2025 at 08:24am
Listed by:
Laura H. Rose 203-217-2239,
RE/MAX RISE 203-714-6479
Bought with:
Sally A. Bowman, REB.0759335
Berkshire Hathaway NE Prop.
Source: Smart MLS,MLS#: 24088012
Facts & features
Interior
Bedrooms & bathrooms
- Bedrooms: 4
- Bathrooms: 4
- Full bathrooms: 3
- 1/2 bathrooms: 1
Primary bedroom
- Features: Bedroom Suite, Full Bath, Stall Shower, Whirlpool Tub, Walk-In Closet(s), Hardwood Floor
- Level: Upper
Bedroom
- Features: Hardwood Floor
- Level: Upper
Bedroom
- Features: Hardwood Floor
- Level: Upper
Bedroom
- Features: Wall/Wall Carpet
- Level: Upper
Bathroom
- Features: Tile Floor
- Level: Main
Bathroom
- Features: Full Bath, Stall Shower, Whirlpool Tub, Tile Floor
- Level: Upper
Bathroom
- Features: Full Bath, Tub w/Shower, Tile Floor
- Level: Upper
Bathroom
- Features: Full Bath, Tub w/Shower, Tile Floor
- Level: Upper
Dining room
- Features: French Doors, Hardwood Floor
- Level: Main
Family room
- Features: Hardwood Floor
- Level: Main
Kitchen
- Features: Breakfast Nook, Granite Counters, Kitchen Island, Hardwood Floor
- Level: Main
Living room
- Features: Fireplace, Hardwood Floor
- Level: Main
Other
- Features: Laundry Hookup, Tile Floor
- Level: Main
Heating
- Forced Air, Propane
Cooling
- Central Air, Zoned
Appliances
- Included: Oven/Range, Range Hood, Refrigerator, Subzero, Dishwasher, Washer, Dryer, Water Heater
- Laundry: Main Level, Mud Room
Features
- Basement: Full,Unfinished,Storage Space,Walk-Out Access,Liveable Space,Concrete
- Attic: Storage,Floored,Walk-up
- Number of fireplaces: 1
Interior area
- Total structure area: 3,858
- Total interior livable area: 3,858 sqft
- Finished area above ground: 3,858
Property
Parking
- Total spaces: 3
- Parking features: Attached
- Attached garage spaces: 3
Features
- Patio & porch: Porch, Patio
- Exterior features: Outdoor Grill, Garden
Lot
- Size: 1.42 Acres
- Features: Sloped, Landscaped
Details
- Additional structures: Gazebo
- Parcel number: 915673
- Zoning: R70
- Other equipment: Generator
Construction
Type & style
- Home type: SingleFamily
- Architectural style: Colonial
- Property subtype: Single Family Residence
Materials
- Vinyl Siding
- Foundation: Concrete Perimeter
- Roof: Asphalt
Condition
- New construction: No
- Year built: 1994
Utilities & green energy
- Sewer: Septic Tank
- Water: Well
Community & neighborhood
Security
- Security features: Security System
Community
- Community features: Golf, Library, Private School(s)
Location
- Region: Watertown
- Subdivision: Taft School
Price history
| Date | Event | Price |
|---|---|---|
| 7/7/2025 | Pending sale | $775,000+6.9%$201/sqft |
Source: | ||
| 6/30/2025 | Sold | $725,000-6.5%$188/sqft |
Source: | ||
| 5/15/2025 | Price change | $775,000-3%$201/sqft |
Source: | ||
| 4/27/2025 | Listed for sale | $799,000$207/sqft |
Source: | ||
Public tax history
| Year | Property taxes | Tax assessment |
|---|---|---|
| 2025 | $12,432 +11.5% | $413,840 +5.3% |
| 2024 | $11,153 +14.8% | $393,120 +49.1% |
| 2023 | $9,716 +5.5% | $263,600 |
Find assessor info on the county website
Neighborhood: 06795
Nearby schools
GreatSchools rating
- 5/10Fletcher W. Judson SchoolGrades: 3-5Distance: 1.7 mi
- 6/10Swift Middle SchoolGrades: 6-8Distance: 2.5 mi
- 4/10Watertown High SchoolGrades: 9-12Distance: 2.3 mi
Schools provided by the listing agent
- Elementary: Fletcher W. Judson
- High: Watertown
Source: Smart MLS. This data may not be complete. We recommend contacting the local school district to confirm school assignments for this home.
Get pre-qualified for a loan
At Zillow Home Loans, we can pre-qualify you in as little as 5 minutes with no impact to your credit score.An equal housing lender. NMLS #10287.
Sell for more on Zillow
Get a Zillow Showcase℠ listing at no additional cost and you could sell for .
$756,800
2% more+$15,136
With Zillow Showcase(estimated)$771,936

