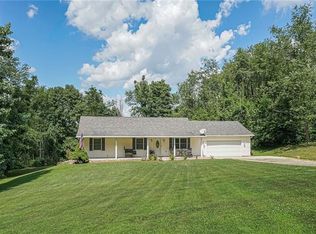UPDATED CUSTOM HOME nestled on a private 2.63 acres in the South Side School District!. Beautiful and easy to clean BRAND NEW hardwood flooring for the bedrooms and stairs along with tile and laminate throughout the house! Three bedrooms upstairs including a master bedroom with a very spacious master bath with custom heated jacuzzi tub and huge walk-in closet. The wooded acreage behind the house gives lots of privacy for the outdoor entertaining space complete with trex decking, fire pit, and outdoor kitchen! Plenty of room for a large garden or play set to enjoy along with the fruit trees and blue berry bushes. HEATED two car garage with two door access and separate shed with electric. The main level has the open floor plan with first floor laundry and one of a kind pantry. You will find a LARGE "bonus room" with heated floors. This can be used as an office, workout room, nursery, bedroom, etc! The finished basement has the fourth bedroom and full bathroom. This is a MUST SEE!
This property is off market, which means it's not currently listed for sale or rent on Zillow. This may be different from what's available on other websites or public sources.
