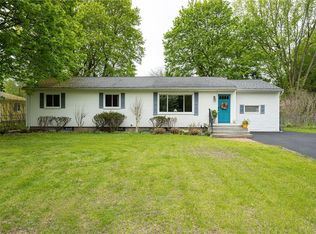Closed
$295,000
569 Marsh Rd, Pittsford, NY 14534
3beds
1,600sqft
Single Family Residence
Built in 1955
0.37 Acres Lot
$301,800 Zestimate®
$184/sqft
$2,821 Estimated rent
Home value
$301,800
$281,000 - $323,000
$2,821/mo
Zestimate® history
Loading...
Owner options
Explore your selling options
What's special
Welcome home to 569 Marsh Road! This well-maintained 3-bedroom, 2-bath ranch offers comfort, style, and convenience in a prime location—just a short walk to Great Embankment Park and minutes from Pittsford Village and Bushnell’s Basin. Enjoy easy access to trails, shops, and dining. Inside, you’ll find thoughtful updates throughout, including a kitchen with gorgeous quartz countertops. The efficient heat pump system with UV light filter offers year-round comfort and energy savings. A 50Amp plug is ready for your EV or RV, and a whole-house surge protector adds peace of mind. The space currently used as a dining room can easily be converted back into a 1.5-car garage. A semi-finished basement adds usable space with a full bath, workshop, sitting area, and laundry room with a huge folding area and plenty of room for storage. Spacious bedrooms and a welcoming living areas make this home move-in ready. Schedule your showing today! HURRY, NO DELAYED NEGOTIATIONS!
*** square footage on file with town is 1330, the living/dining (converted garage) and mudroom area have been added to reflect living space. The converted garage, mudroom and 3 season porch are not on HVAC...***
Zillow last checked: 8 hours ago
Listing updated: September 17, 2025 at 06:24am
Listed by:
Bonnie F Pagano 585-739-1200,
Core Agency RE INC,
Jacqueline R Withers 585-284-1197,
Core Agency RE INC
Bought with:
Berethy Del Valle, 10401372159
R Realty Rochester LLC
Source: NYSAMLSs,MLS#: R1619033 Originating MLS: Rochester
Originating MLS: Rochester
Facts & features
Interior
Bedrooms & bathrooms
- Bedrooms: 3
- Bathrooms: 2
- Full bathrooms: 2
- Main level bathrooms: 1
- Main level bedrooms: 3
Heating
- Heat Pump, Other, See Remarks, Electric, Forced Air
Cooling
- Heat Pump, Central Air
Appliances
- Included: Convection Oven, Dishwasher, Electric Oven, Electric Range, Disposal, Gas Water Heater, Microwave, Refrigerator, See Remarks
- Laundry: In Basement
Features
- Ceiling Fan(s), Eat-in Kitchen, Separate/Formal Living Room, Jetted Tub, Other, Pull Down Attic Stairs, Quartz Counters, See Remarks, Sliding Glass Door(s), Storage, Window Treatments, Convertible Bedroom, Programmable Thermostat, Workshop
- Flooring: Hardwood, Tile, Varies, Vinyl
- Doors: Sliding Doors
- Windows: Drapes, Thermal Windows
- Basement: Full,Sump Pump
- Attic: Pull Down Stairs
- Has fireplace: No
Interior area
- Total structure area: 1,600
- Total interior livable area: 1,600 sqft
Property
Parking
- Parking features: Electric Vehicle Charging Station(s), No Garage, Driveway, Other
Features
- Levels: One
- Stories: 1
- Patio & porch: Covered, Deck, Open, Patio, Porch
- Exterior features: Awning(s), Blacktop Driveway, Deck, Enclosed Porch, Play Structure, Porch, Patio
Lot
- Size: 0.37 Acres
- Dimensions: 99 x 164
- Features: Rectangular, Rectangular Lot
Details
- Additional structures: Shed(s), Storage
- Additional parcels included: 264689A1641600001048000
- Parcel number: 2646891641600001048000
- Special conditions: Standard
Construction
Type & style
- Home type: SingleFamily
- Architectural style: Ranch
- Property subtype: Single Family Residence
Materials
- Vinyl Siding
- Foundation: Poured
- Roof: Asphalt,Shingle
Condition
- Resale
- Year built: 1955
Utilities & green energy
- Electric: Circuit Breakers
- Sewer: Septic Tank
- Water: Not Connected, Public
- Utilities for property: Electricity Connected, High Speed Internet Available, Water Available
Green energy
- Energy efficient items: Appliances, HVAC, Lighting
Community & neighborhood
Security
- Security features: Security System Owned
Location
- Region: Pittsford
- Subdivision: Marsh Manor Sub
Other
Other facts
- Listing terms: Cash,Conventional,FHA,VA Loan
Price history
| Date | Event | Price |
|---|---|---|
| 9/16/2025 | Sold | $295,000-1.3%$184/sqft |
Source: | ||
| 8/7/2025 | Pending sale | $299,000$187/sqft |
Source: | ||
| 8/1/2025 | Contingent | $299,000$187/sqft |
Source: | ||
| 7/10/2025 | Listed for sale | $299,000-3.2%$187/sqft |
Source: | ||
| 4/17/2025 | Listing removed | $309,000$193/sqft |
Source: | ||
Public tax history
| Year | Property taxes | Tax assessment |
|---|---|---|
| 2024 | -- | $106,100 |
| 2023 | -- | $106,100 |
| 2022 | -- | $106,100 |
Find assessor info on the county website
Neighborhood: 14534
Nearby schools
GreatSchools rating
- 9/10Jefferson Road SchoolGrades: K-5Distance: 1 mi
- 10/10Calkins Road Middle SchoolGrades: 6-8Distance: 2.7 mi
- 10/10Pittsford Sutherland High SchoolGrades: 9-12Distance: 1.7 mi
Schools provided by the listing agent
- Elementary: Jefferson Road
- Middle: Barker Road Middle
- High: Pittsford Sutherland High
- District: Pittsford
Source: NYSAMLSs. This data may not be complete. We recommend contacting the local school district to confirm school assignments for this home.
