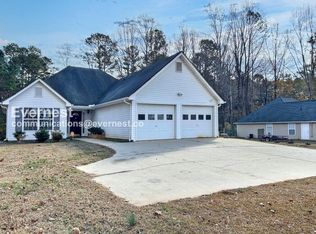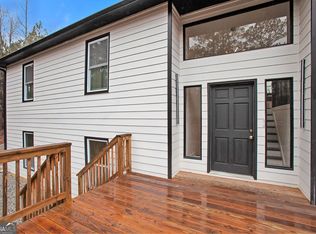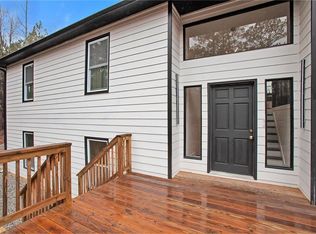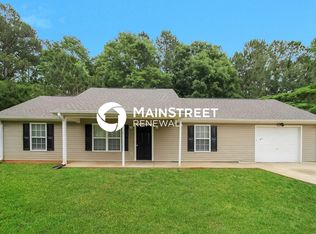MULTIPLES OFFERS IN! This is a good one - no subdivision. Nice split bedroom ranch with a big vaulted greatroom and kitchen. Plenty of open space. New LVP flooring in entire main area is a real plus. All neutral interior is freshly painted. Master suite has trey ceiling, double closets, soaking tub and separate shower. Patio at rear of the home overlooks big, private backyard. Entire property is level and ready for whatever suits you. There is room to roam, have a garden or just relax and enjoy the view! Well maintained home, HVAC 2015.
This property is off market, which means it's not currently listed for sale or rent on Zillow. This may be different from what's available on other websites or public sources.



