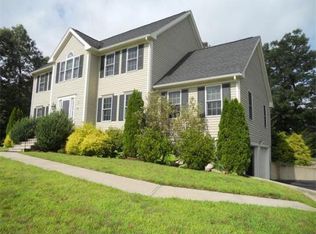Sold for $645,000
$645,000
569 Marston Rd, Northbridge, MA 01534
4beds
1,888sqft
Single Family Residence
Built in 2003
0.4 Acres Lot
$655,300 Zestimate®
$342/sqft
$3,229 Estimated rent
Home value
$655,300
$603,000 - $714,000
$3,229/mo
Zestimate® history
Loading...
Owner options
Explore your selling options
What's special
Welcome to 569 Marston Road — a beautifully maintained 4-bedroom, 2.5-bath Colonial nestled in one of Northbridge’s great neighborhoods. This inviting home offers a perfect blend of comfort, style, and functionality. The first floor features a spacious kitchen with ample cabinetry, a dining area with great natural light, a cozy fireplaced living room and large family room. Upstairs, you’ll find four generously sized bedrooms including a serene primary suite with its own private bath and 2 walk-in closets. The fenced-in backyard provides a wonderful private space for outdoor enjoyment, whether you're entertaining, gardening, or relaxing with family or pets. A fantastic opportunity to enjoy neighborhood living with space to grow awaits!
Zillow last checked: 8 hours ago
Listing updated: August 04, 2025 at 06:13pm
Listed by:
Peter Edwards 508-761-1481,
Hayden Rowe Properties 508-948-3998
Bought with:
The Riel Estate Team
Keller Williams Pinnacle Central
Source: MLS PIN,MLS#: 73390475
Facts & features
Interior
Bedrooms & bathrooms
- Bedrooms: 4
- Bathrooms: 3
- Full bathrooms: 2
- 1/2 bathrooms: 1
Primary bedroom
- Features: Ceiling Fan(s), Walk-In Closet(s), Flooring - Vinyl
- Level: Second
- Area: 216
- Dimensions: 12 x 18
Bedroom 2
- Features: Closet, Flooring - Vinyl
- Level: Second
- Area: 143
- Dimensions: 11 x 13
Bedroom 3
- Features: Closet, Flooring - Vinyl
- Level: Second
- Area: 121
- Dimensions: 11 x 11
Bedroom 4
- Features: Closet, Flooring - Vinyl
- Level: Second
- Area: 100
- Dimensions: 10 x 10
Primary bathroom
- Features: Yes
Bathroom 1
- Features: Flooring - Stone/Ceramic Tile
- Level: First
Bathroom 2
- Features: Flooring - Stone/Ceramic Tile
- Level: Second
Bathroom 3
- Features: Flooring - Stone/Ceramic Tile
- Level: Second
Dining room
- Features: Flooring - Hardwood, Wainscoting, Crown Molding
- Level: First
- Area: 121
- Dimensions: 11 x 11
Family room
- Features: Flooring - Hardwood, Crown Molding
- Level: First
- Area: 196
- Dimensions: 14 x 14
Kitchen
- Features: Flooring - Hardwood, Recessed Lighting
- Level: First
- Area: 216
- Dimensions: 12 x 18
Living room
- Features: Ceiling Fan(s), Flooring - Vinyl
- Level: First
- Area: 195
- Dimensions: 13 x 15
Heating
- Forced Air
Cooling
- Central Air
Appliances
- Included: Gas Water Heater, Range, Dishwasher, Microwave, Refrigerator, Plumbed For Ice Maker
- Laundry: Flooring - Stone/Ceramic Tile, First Floor, Electric Dryer Hookup, Washer Hookup
Features
- Flooring: Wood, Tile, Vinyl
- Basement: Full
- Number of fireplaces: 1
- Fireplace features: Living Room
Interior area
- Total structure area: 1,888
- Total interior livable area: 1,888 sqft
- Finished area above ground: 1,888
Property
Parking
- Total spaces: 6
- Parking features: Attached, Paved Drive, Off Street
- Attached garage spaces: 2
- Uncovered spaces: 4
Features
- Patio & porch: Deck - Composite
- Exterior features: Deck - Composite, Rain Gutters, Sprinkler System, Fenced Yard
- Fencing: Fenced
Lot
- Size: 0.40 Acres
- Features: Wooded
Details
- Parcel number: 4069008
- Zoning: Res
Construction
Type & style
- Home type: SingleFamily
- Architectural style: Colonial
- Property subtype: Single Family Residence
Materials
- Frame
- Foundation: Concrete Perimeter
- Roof: Shingle
Condition
- Year built: 2003
Utilities & green energy
- Electric: Circuit Breakers, 200+ Amp Service
- Sewer: Public Sewer
- Water: Public
- Utilities for property: for Gas Range, for Electric Dryer, Washer Hookup, Icemaker Connection
Community & neighborhood
Location
- Region: Northbridge
- Subdivision: The Hills At Whitinsville
Other
Other facts
- Listing terms: Contract
Price history
| Date | Event | Price |
|---|---|---|
| 7/31/2025 | Sold | $645,000-0.8%$342/sqft |
Source: MLS PIN #73390475 Report a problem | ||
| 6/12/2025 | Listed for sale | $649,900+16.1%$344/sqft |
Source: MLS PIN #73390475 Report a problem | ||
| 11/30/2022 | Sold | $560,000+1.8%$297/sqft |
Source: MLS PIN #73047295 Report a problem | ||
| 10/17/2022 | Contingent | $549,900$291/sqft |
Source: MLS PIN #73047295 Report a problem | ||
| 10/12/2022 | Listed for sale | $549,900+49.1%$291/sqft |
Source: MLS PIN #73047295 Report a problem | ||
Public tax history
| Year | Property taxes | Tax assessment |
|---|---|---|
| 2025 | $6,335 +3.4% | $537,300 +6.1% |
| 2024 | $6,124 +3.4% | $506,500 +10.8% |
| 2023 | $5,923 +8.2% | $457,000 +15% |
Find assessor info on the county website
Neighborhood: Whitinsville
Nearby schools
GreatSchools rating
- NANorthbridge Elementary SchoolGrades: PK-1Distance: 0.8 mi
- 5/10Northbridge Middle SchoolGrades: 6-8Distance: 1 mi
- 3/10Northbridge High SchoolGrades: 9-12Distance: 1.3 mi
Get a cash offer in 3 minutes
Find out how much your home could sell for in as little as 3 minutes with a no-obligation cash offer.
Estimated market value$655,300
Get a cash offer in 3 minutes
Find out how much your home could sell for in as little as 3 minutes with a no-obligation cash offer.
Estimated market value
$655,300
