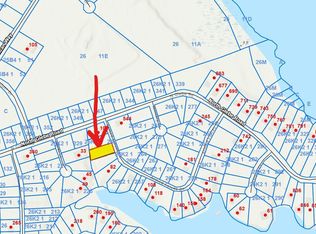Sold for $329,900
$329,900
569 N Glebe Rd, Montross, VA 22520
3beds
1,656sqft
Single Family Residence
Built in 2025
10,409 Square Feet Lot
$332,600 Zestimate®
$199/sqft
$2,556 Estimated rent
Home value
$332,600
Estimated sales range
Not available
$2,556/mo
Zestimate® history
Loading...
Owner options
Explore your selling options
What's special
New Home under construction! One Level Split Bedroom Plan w 3 bedrooms and 2 full baths plus 2 Car Garage. all in a Water Front Community. Community Pool, Boat Ramp, So much more! Primary Home or Second Home at the River! Home Includes Concrete foundation with concrete Front Porch. Upgrade Sun deck with steps to grade. Kitchen Island w Granite Top, Granite Counters in kitchen, Upgrade Stainless Appliances, Flooring upgrades include LVP and Carpeting! Asphalt Driveway! Photos are of another home recently completed. New Photo's coming soon. New Assessment for taxes not yet completed by the County. Numerous Upgrades and a Must See Property.
Zillow last checked: 8 hours ago
Listing updated: August 01, 2025 at 11:14am
Listed by:
Allen Griffey 540-379-9437,
Blackwood Real Estate, Inc.
Bought with:
Allen Griffey, 0225196772
Blackwood Real Estate, Inc.
Source: Bright MLS,MLS#: VAWE2008282
Facts & features
Interior
Bedrooms & bathrooms
- Bedrooms: 3
- Bathrooms: 2
- Full bathrooms: 2
- Main level bathrooms: 2
- Main level bedrooms: 3
Basement
- Area: 0
Heating
- Heat Pump, Forced Air, Electric
Cooling
- Heat Pump, Central Air, Ceiling Fan(s), Electric
Appliances
- Included: Microwave, Dishwasher, Refrigerator, Stainless Steel Appliance(s), Cooktop, Water Heater, Electric Water Heater
- Laundry: Main Level, Washer/Dryer Hookups Only
Features
- Bathroom - Tub Shower, Breakfast Area, Bathroom - Walk-In Shower, Combination Kitchen/Dining, Family Room Off Kitchen, Floor Plan - Traditional, Primary Bath(s), Recessed Lighting, Upgraded Countertops, Other, Walk-In Closet(s), Kitchen Island, Dry Wall
- Flooring: Luxury Vinyl, Carpet
- Has basement: No
- Has fireplace: No
Interior area
- Total structure area: 2,432
- Total interior livable area: 1,656 sqft
- Finished area above ground: 1,656
- Finished area below ground: 0
Property
Parking
- Total spaces: 6
- Parking features: Built In, Garage Faces Front, Garage Door Opener, Inside Entrance, Asphalt, Driveway, Attached
- Attached garage spaces: 2
- Uncovered spaces: 4
- Details: Garage Sqft: 440
Accessibility
- Accessibility features: Other
Features
- Levels: One
- Stories: 1
- Patio & porch: Deck, Porch
- Pool features: Community
- Has view: Yes
- View description: Scenic Vista, Trees/Woods, Other
- Waterfront features: River
- Frontage type: Road Frontage
Lot
- Size: 10,409 sqft
- Dimensions: 69.5 x 133
- Features: Premium, Rear Yard, SideYard(s)
Details
- Additional structures: Above Grade, Below Grade
- Parcel number: 26K2 1 343
- Zoning: R
- Special conditions: Standard
Construction
Type & style
- Home type: SingleFamily
- Architectural style: Craftsman,Raised Ranch/Rambler,Ranch/Rambler,Traditional
- Property subtype: Single Family Residence
Materials
- Combination, Vinyl Siding
- Foundation: Crawl Space, Concrete Perimeter
Condition
- New construction: Yes
- Year built: 2025
Details
- Builder model: Mary Carlton
Utilities & green energy
- Electric: 120/240V
- Sewer: Public Sewer
- Water: Public
- Utilities for property: Phone Available, Electricity Available, Cable Available, Broadband
Community & neighborhood
Security
- Security features: Smoke Detector(s), Main Entrance Lock
Location
- Region: Montross
- Subdivision: Glebe Harbor
Other
Other facts
- Listing agreement: Exclusive Right To Sell
- Listing terms: Cash,Conventional,FHA,VA Loan,USDA Loan
- Ownership: Fee Simple
- Road surface type: Black Top
Price history
| Date | Event | Price |
|---|---|---|
| 9/27/2025 | Listing removed | $2,175$1/sqft |
Source: Bright MLS #VAWE2009450 Report a problem | ||
| 8/1/2025 | Sold | $329,900$199/sqft |
Source: | ||
| 8/1/2025 | Listed for rent | $2,175$1/sqft |
Source: Bright MLS #VAWE2009450 Report a problem | ||
| 7/29/2025 | Pending sale | $329,900$199/sqft |
Source: | ||
| 5/18/2025 | Contingent | $329,900$199/sqft |
Source: | ||
Public tax history
Tax history is unavailable.
Neighborhood: 22520
Nearby schools
GreatSchools rating
- 3/10Cople Elementary SchoolGrades: PK-5Distance: 4.3 mi
- 9/10Montross Middle SchoolGrades: 6-8Distance: 7.8 mi
- 3/10Washington & Lee High SchoolGrades: 9-12Distance: 8.7 mi
Schools provided by the listing agent
- District: Westmoreland County Public Schools
Source: Bright MLS. This data may not be complete. We recommend contacting the local school district to confirm school assignments for this home.
Get pre-qualified for a loan
At Zillow Home Loans, we can pre-qualify you in as little as 5 minutes with no impact to your credit score.An equal housing lender. NMLS #10287.
