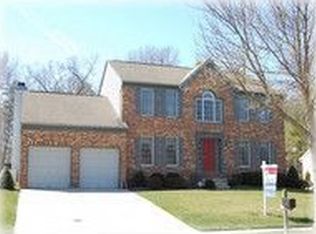Sold for $685,500 on 08/12/24
$685,500
569 Pasture Brook Rd, Severn, MD 21144
4beds
2,733sqft
Single Family Residence
Built in 1996
0.35 Acres Lot
$703,000 Zestimate®
$251/sqft
$3,517 Estimated rent
Home value
$703,000
$654,000 - $759,000
$3,517/mo
Zestimate® history
Loading...
Owner options
Explore your selling options
What's special
Imagine pulling up to your 4-bedroom, 3.5-bathroom colonial home, complete with a two car garage and a welcoming covered front porch that beckons you to relax on a rocking chair. Inside, a formal dining room set the stage for elegant gatherings, while the heart of the home lies in the stunning kitchen and open family room. Here, gleaming stainless-steel appliances and rich granite countertops surround the center island, perfect for both meal prep and entertainment. The kitchen seamlessly flows into the family room and sunroom. The family room has a warm and inviting wood-burning fireplace which creates a cozy atmosphere for relaxing evenings. The adjoining sunroom, bathed in natural light from windows on all sides, feels like an extension of the outdoors. The glass door opens onto the deck overlooking the level serene backyard with wildlife such as deer and rabbits, creating a perfect indoor- outdoor flow. Upstairs, you will find three bedrooms, including a primary bedroom with its own private bathroom. Descend to the lower level to a world of fun and possibility in the recreation room, offering room for games, or comfy seating for movie nights. Image the laughter echoing through the room as you gather with friends and family. Tucked away off the recreation room is a dedicated flex room/bedroom. This adaptable space can transform to suit your needs. For added convenience, a full bathroom completes the lower level. This beautiful colonial offers a perfect blend of comfort and functionality.
Zillow last checked: 8 hours ago
Listing updated: December 22, 2025 at 12:02pm
Listed by:
Rosie Wetzel 443-310-5762,
Coldwell Banker Realty
Bought with:
Liz Wolchko
Coldwell Banker Realty
Source: Bright MLS,MLS#: MDAA2080910
Facts & features
Interior
Bedrooms & bathrooms
- Bedrooms: 4
- Bathrooms: 4
- Full bathrooms: 3
- 1/2 bathrooms: 1
- Main level bathrooms: 1
Basement
- Area: 1056
Heating
- Heat Pump, Electric
Cooling
- Central Air, Electric
Appliances
- Included: Microwave, Dishwasher, Disposal, Dryer, Refrigerator, Stainless Steel Appliance(s), Cooktop, Washer, Electric Water Heater
- Laundry: Laundry Room
Features
- Breakfast Area, Ceiling Fan(s), Dining Area, Family Room Off Kitchen, Open Floorplan, Formal/Separate Dining Room, Primary Bath(s)
- Flooring: Carpet, Ceramic Tile, Wood
- Basement: Improved,Heated,Interior Entry,Finished
- Number of fireplaces: 1
- Fireplace features: Wood Burning
Interior area
- Total structure area: 2,944
- Total interior livable area: 2,733 sqft
- Finished area above ground: 1,888
- Finished area below ground: 845
Property
Parking
- Total spaces: 4
- Parking features: Garage Faces Front, Garage Door Opener, Attached, Driveway
- Attached garage spaces: 2
- Uncovered spaces: 2
Accessibility
- Accessibility features: None
Features
- Levels: Three
- Stories: 3
- Patio & porch: Deck, Porch
- Pool features: None
- Fencing: Back Yard
Lot
- Size: 0.35 Acres
- Features: Wooded
Details
- Additional structures: Above Grade, Below Grade
- Parcel number: 020457590062712
- Zoning: R1
- Special conditions: Standard
Construction
Type & style
- Home type: SingleFamily
- Architectural style: Colonial
- Property subtype: Single Family Residence
Materials
- Vinyl Siding
- Foundation: Block
Condition
- Excellent
- New construction: No
- Year built: 1996
Utilities & green energy
- Sewer: Public Sewer
- Water: Public
Community & neighborhood
Location
- Region: Severn
- Subdivision: Quarterfield Farms
HOA & financial
HOA
- Has HOA: Yes
- HOA fee: $200 semi-annually
Other
Other facts
- Listing agreement: Exclusive Right To Sell
- Ownership: Fee Simple
Price history
| Date | Event | Price |
|---|---|---|
| 8/12/2024 | Sold | $685,500$251/sqft |
Source: Public Record Report a problem | ||
| 6/7/2024 | Sold | $685,500-1.4%$251/sqft |
Source: | ||
| 6/5/2024 | Pending sale | $695,000$254/sqft |
Source: | ||
| 4/26/2024 | Contingent | $695,000$254/sqft |
Source: | ||
| 4/18/2024 | Listed for sale | $695,000+8.6%$254/sqft |
Source: | ||
Public tax history
| Year | Property taxes | Tax assessment |
|---|---|---|
| 2025 | -- | $509,600 +5.2% |
| 2024 | $5,303 +5.8% | $484,300 +5.5% |
| 2023 | $5,012 +10.6% | $459,000 +5.8% |
Find assessor info on the county website
Neighborhood: 21144
Nearby schools
GreatSchools rating
- 8/10Oakwood Elementary SchoolGrades: PK-5Distance: 2.3 mi
- 5/10Corkran Middle SchoolGrades: 6-8Distance: 2.7 mi
- 3/10Glen Burnie High SchoolGrades: 9-12Distance: 3.5 mi
Schools provided by the listing agent
- District: Anne Arundel County Public Schools
Source: Bright MLS. This data may not be complete. We recommend contacting the local school district to confirm school assignments for this home.

Get pre-qualified for a loan
At Zillow Home Loans, we can pre-qualify you in as little as 5 minutes with no impact to your credit score.An equal housing lender. NMLS #10287.
Sell for more on Zillow
Get a free Zillow Showcase℠ listing and you could sell for .
$703,000
2% more+ $14,060
With Zillow Showcase(estimated)
$717,060